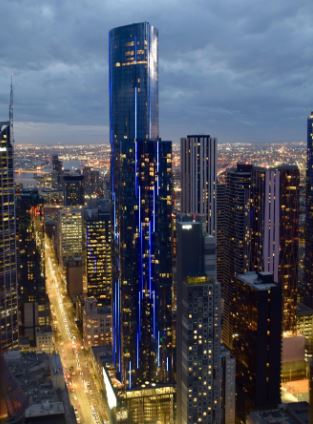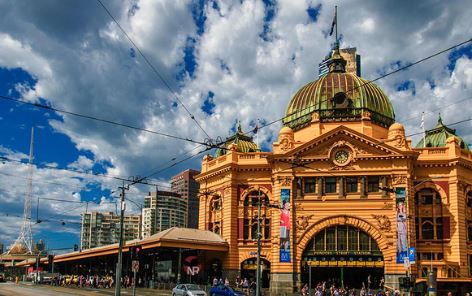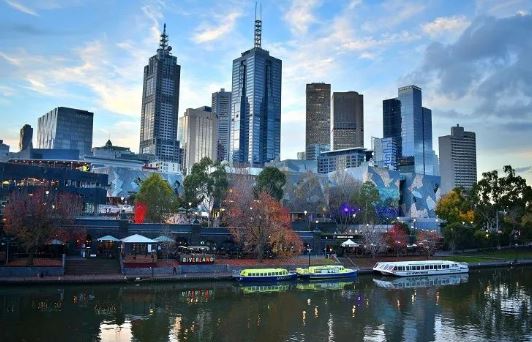
Private companies shape the skyline of Australian cities, and the name of its tallest tower reflects this. Sydney’s financial buildings: Deutsche Bank, MLC, Ernst & Young, ANZ Bank, Suncorp. Perth’s high-rise buildings read like a mining index: BHP Billiton, Rio Tinto, Woodside. In Melbourne, skyscrapers for investors to live in form the main body of new developments. Their names include Aurora, Verve, Empire and Vision, which are timeless (and ubiquitous).
The recent renovation of Australian urban centers has made them appear irregular and wild, with gilded towers, curtain walls compiled from a catalog of cladding companies, and mixed building types. The Victorian two-story house adjoins a six-story apartment building or is completely swallowed up by a tower. This ingenious combination, coupled with ambitious brand building, gives the impression that real estate developers and financiers are the main promoters and shapers of this “all-for-all” urban development approach.
This part is correct. Market-oriented development has always played a leading role in urban settlement in Australia. But the market operates within the framework of rules, which mitigate the adverse effects of urban development on the public interest.
The government plays a key role in formulating policies, regulations, and regulations. These policies, rules and regulations guide those who promote urban development through the quagmire of planning policies, design guidelines and building regulations. In these planning mechanisms, government behavior should reflect the standards and expectations of the communities it represents.
So why is there such a gap between Australian urban centers (including public places) and community expectations? Part of the problem is the lack of guidance on quality design in the planning and design phases, and the consistent decisions needed to achieve quality design.

Take Melbourne as an example

In the two decades to 2015, there was a lack of strong supervision of planning schemes for high-rise buildings. During the economic downturn in 1999, the state government cancelled the density control in the city center to maximize the flexibility of real estate development.
These controls have set the maximum floor area ratio (FAR) to 12:1. This means that if the area of the site is 1,000 square meters, the allowable building area is 12,000 square meters. It may be a 12-story building on the entire site, or a 24-story building on half of the site.
Only accidentally set the height limit of Melbourne between 265 meters and 315 meters, so that the buildings will not invade the flight path of the aircraft.
The flying high of Melbourne buildings is not necessarily the main problem. Among the more than 100,000 new residents who move to the Greater Melbourne area each year, new residential buildings account for their share, and these people are more likely to walk instead of driving. Limiting the height of buildings does not necessarily lead to better buildings and communities.
However, setting height restrictions (adjusting floor areas and apartments in buildings, blocks or areas) through density control is an important means to achieve better design. This is a form of regulation of “bargaining power” that allows additional floors in exchange for better public facilities. Without it, it may lead to many undesirable consequences, especially on the street, which is obvious in some recently constructed towers.
The Melbourne City Government pointed out in the 2018 report “Promoting High-quality Urban Design Achievements in the Central City and South Bank” that “the exterior walls of buildings below 20 meters in the past, especially store design, lacked design investment”. Issues include allowing ground parking on podiums, tinted glass that makes event uses (such as public areas or commercial leases) invisible, and poor quality materials and architectural details that undermine the quality of the streetscape. This can lead to poor visual connections between building occupants and pedestrians, thereby reducing surveillance from above, thereby helping to make streets safer.
Some developments seem unbelievable and unremarkable. Despite the slogan used to sell the luxury apartments of these towers, there are still flat finishes and exterior walls, tinted glass, floor-to-ceiling windows with repetitive frames and mullions, building services that account for most of the street area.

Tighter control enables better design

Since the temporary control was implemented in 2015, planning controls in the central city of Melbourne and the South Bank area have become stricter. These control measures will take effect permanently in 2016. Most of the podiums and packed towers that have recently emerged in Melbourne have obtained planning permission before this.
The new control measures impose stricter requirements on minimum street setbacks, shadows, wind effects, FAR restrictions and tower spacing. The new height limit is based on density control. However, high-rise apartment buildings are still allowed to generate higher densities than Tokyo or Hong Kong.
These new planning control measures have led to a reduction in the number of podiums in ground parking lots, as developers are striving to increase production in the face of restrictions on the proportion of floor space.
Although these new planning regulations promote high-quality design, good design still means something for Melbourne’s higher architectural proposals. This becomes a problem when high-rise buildings are subject to arbitrary height restrictions.
The report assesses the measurable criteria for developing applications that exceed the preferred height: analysis and recommendations observed by MGS Architects through several case studies conducted across Melbourne, including South Yarra and Collingwood – for demonstrating “high standard building Design “projects, can negotiate additional height.” However, good design here may have nothing to do with frustration, shading, public space provision or high-quality architectural details. It may be because the building is marked as a “landmark”, “gateway” Or “icon”.
But does the height of the building make it a landmark? If so, how high should it be? Shouldn’t bad public facilities (such as generating traffic or covering) be discarded because of the “slenderness” and “sculpture” of buildings?
For projects entering the VCAT planning court, the City of Melbourne report stated:
If the court is required to make a decision between acceptable urban design results or project feasibility (for example, achieving a feasible tower envelope capacity), then overall feasibility and consolidation goals must be considered.

What else needs to be done?

Lack of certainty and consistency. MGS Architects wrote that this “undermines the public’s understanding of a fair and orderly development approval process.”
All real estate developers, architects, and planners want consistency and clarity in urban planning, design, and policies to deliver their projects, as do local communities. Although Melbourne is moving in the right direction, there is still room for improvement in regulation. This includes the introduction of clearer density control related to quality building design, a design review process, in which the designer is responsible for decision-making and envelope control by the design leader (quantitative rules on where development is allowed and a focus on architecture Qualitative rules of how things match) interaction with the public domain).
However, to encourage innovation, regulations should still allow flexibility.
The growth of Melbourne’s residential towers has strengthened the need for Australian urban residents to monitor quality design results. It issued a warning to the strategic town centers of Melbourne and Australia as a whole, which lack adequate quality control of their high-rise buildings.
Through the amendment to the Capital City Development Plan, height restrictions in parts of Adelaide’s city centre have been eased in the past decade. This has led to many new commercial, residential, and hotel buildings over 100 meters in length, proposed or under construction. We hope that, with strong design guidelines, Adelaide can avoid some of the errors that Melbourne has recently added.

