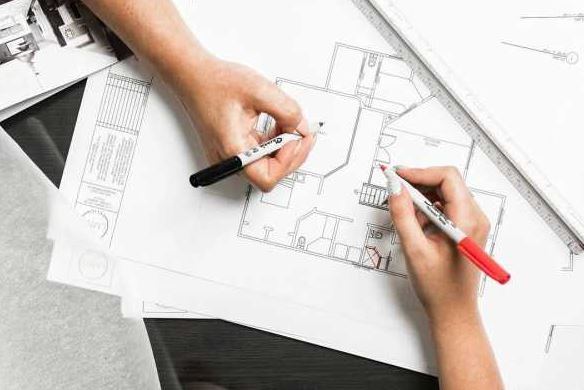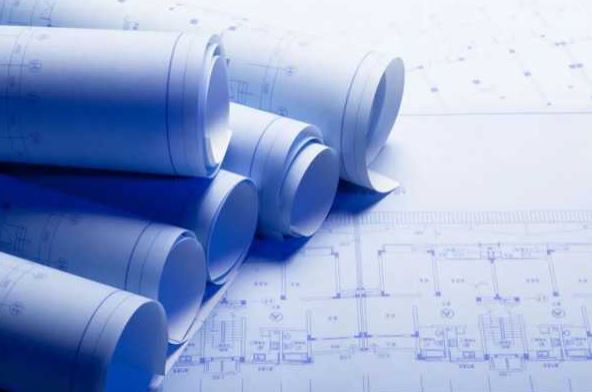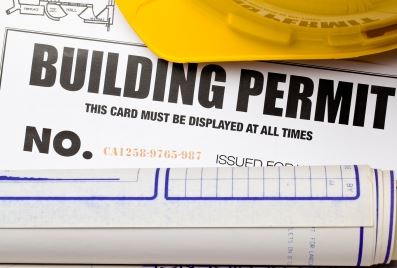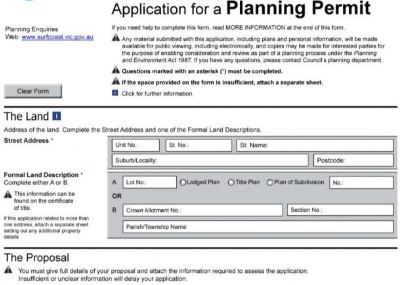
Today Wanjia is said to have some basic things that belong to a wide range of knowledge. Friends who understand can deepen their impressions, and those who do not understand can have a basic understanding.
In the past, when I was studying, when I was concerned about the relevant norms, I didn’t know how to approve it. Afterwards, I still had to get in touch with the actual situation, and then the background of various channels and practices gradually became full. In Melbourne, in some cases need to apply for approval? How to apply for approval? First, we must distinguish the difference between building permits and planning approvals.

definition

Construction permit, in English is called construction permit.
Construction is simply allowed. Generally speaking, you need to apply for a construction permit if the renovation of the house involves dynamic structures, such as moving the load-bearing walls of the house, or changing the roof, expanding the living room, etc. The permit is usually reviewed and submitted by a building surveyor, which has Council or individual.
The architectural surveyor will ask you to provide the corresponding construction drawings, and review whether all the contents in the drawings comply with the relevant construction regulations, and whether the piping layout, structural materials, etc. meet the relevant regulations. During and after construction, the surveyor will also check and certify that all constructions comply with relevant regulations.
Generally speaking, when you need to make a major renovation of the original house (mostly in the old building protection area) or simply push it to development and reconstruction (on one piece of land) to build 2 or more real estate projects, you must apply Planning permission (DA).
In most cases, DA is approved by Council. Council generally does not check the details of construction in this transition. It is completely based on the planning bill to see whether the overall design plan meets their requirements and policy guidelines. Only in the case of obtaining planning permission, Wanjia mentioned in the previous article the process of obtaining planning permission (DA) in the real estate development process and points of attention. If you want to know this knowledge, you can read the previous public number to promote.
For those who are developing for the first time, applying for a planning permission (DA) is a long, dynamic and uncertain process, but if we grasp the various grounds of approval by the council, we can roughly know the results of the approval. , The Council’s planning plan is based on whether the planning in a certain area meets the economic, environmental and social development needs; whether it provides new housing space and supports the planned growth of the population; and increases the sustainability of housing Supporting existing infrastructure such as transportation and shopping; whether to maintain regional consistency; and whether it affects neighbors, etc.

When is a building permit required

First, the building permit was not submitted by the government, but also by the holder’s private survey company (Building Surveyor).
Architectural surveyors are qualified and independent supervisory systems. Their job is to identify whether the house design is safe and reasonable, and to design in accordance with building regulations. During the construction process, they act as fair third parties and also supervise the role of the project, but supervising the details of the building, such as the uniformity of the paint, is not within the supervision of the Building Surveyor. After the entire house design is completed, the construction company can apply for a construction permit, which is calculated from the application. Usually, the construction permit can be obtained within 3-4 weeks, and then construction can begin.
It should be mentioned that all buildings need to receive a construction permit before they can start construction. For townhouses and apartments, after receiving a planning permit, you must draw construction drawings and then apply for a construction permit. . A house with a single pile larger than 500 square meters usually only needs a building permit.
Not all housing construction and renovation projects require a building permit. In most cases, simple repairs and replacements are performed by professional installations or homeowners without the need to apply for a permit. However, any project involving additional or major changes to the structure or mechanical system of the house usually requires you to apply for the appropriate permit from the local construction department. If you are working on a contract to complete the work, he will usually handle the licensing process for you and consider the cost of the license. If you are aware, your construction department may require that only certain types of work can be completed only through approved specializations. For example, homeowners in certain communities may prohibit the work of mandatory gas pipelines.
However, the requirements for permits vary by region, and the only way you can determine whether a permit is required is to call your local construction office and describe the work you want to do. Some areas may require permits for almost all types of work, or even construct landscape fences. The decision whether to require permission is usually a periodic assessment of the relative risk of work to current and future residents.

Building permit procedure

If you plan to do the work yourself, the process of obtaining a building permit is usually like this
If a permit is required, we will provide you with an application form that outlines the requirements for applying for a building permit. Some jobs may require multiple permits. For example, a major renovation project may require carpentry/construction permits, electrical permits and plumbing permits
Prepare the permit application, including any other materials that may be required. Construction projects may require your planned work drawings.
Submit a building permit application and pay any fees required. The Licensing Office will issue you a formal license.
When you start working, issue building permits as needed. This may mean affixing the permit to a door or window near the workplace.
At a designated point during work, call the inspection office to arrange an inspector to visit the site and review the quality of work. If the inspector orders any changes to the work, complete the changes and let the inspector return to check the work again. Many projects require two inspections-a “rough” inspection at a specified point in the workflow, and then a final inspection after the work is completed.
After the inspector approves the work, you no longer need to display the permit.
In most cases, the homeowner completes the home renovation project without applying for a permit, paying an application fee, or inspecting and approving work. Although these projects may not cause quality problems, it is not a good practice to try to bypass the official licensing process. Some possible hazards include:
If you sell your home, prior inspections may reveal modifications or additions made without proper permission, which may not depend entirely on the code. This prevents you from selling the house.
In the event of fire, structural collapse or serious piping problems, if the accident is found to be due to work without permits or inspection benefits.

