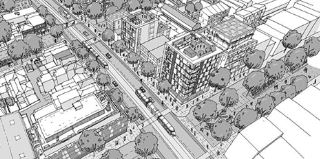
Foreword
As part of the plan, the amendment aims to create a new local high street on West Spencer Street for West Melbourne. In addition, the document:
Rezoning most areas into Special Purpose Zones (SUZs) to help support true multiple uses;
Set employment opportunities and ensure the development space of the industry within SUZ;
Laying the foundation for achieving the 6% affordable housing target;
Implement new parking control regulations to encourage sustainable transportation;
Set normative building height caps for designated areas (including building area ratios to ensure that building form echoes defined regional characteristics);
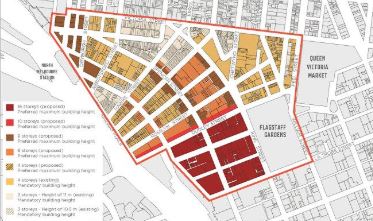
Use of special purpose areas
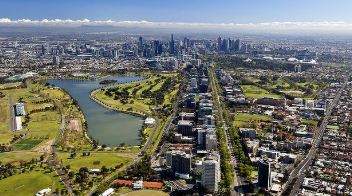
Some have questioned whether the Special Purpose Zone (SUZ) is the right move to create a truly mixed use and focus on employment? In the end, the Panel considered it appropriate to provide SUZ throughout the planning area / suburb. The panel also noted that members of the DELWP are encouraged to consider developing mixed-use commercial-focused areas rather than part of residential areas. That is, a true mix of use with a lot of business or employment opportunities to better meet situations like West Melbourne.
Commercial 3 (C3Z), launched in October 2018, represents a true mixed-use zone with less focus on residential uses (unlike current mixed-use zones). Relevant planning regulations stipulate the maximum allowable percentage of the total floor area of all buildings in the area, including residential buildings and residential buildings (not exceeding 50%). The default value in the area is 35%. Interestingly, the proposed SUZ includes a minimum percentage of the total GFA dedicated to uses other than accommodation (varies between different areas). If C3Z cannot be considered a commercial-focused mixed-use area, then it really is Is it suitable for business development? Or do you need to fine-tune it?
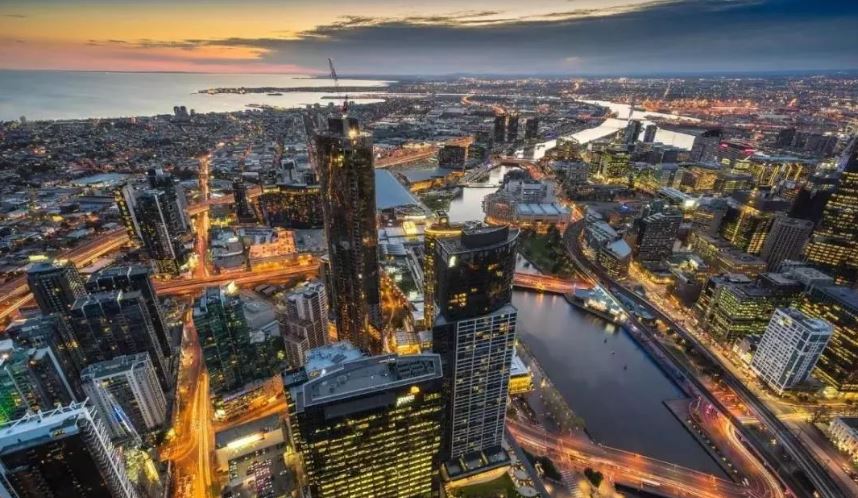
Minimum non-residential building area
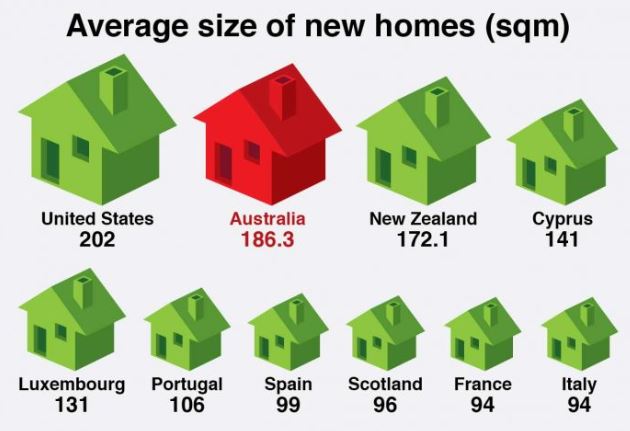
The SUZ area plan includes a mandatory requirement that the relevant authorities do not grant residence permits unless a minimum percentage of non-residential building area is provided. The requirements for each area are different (Spencer: 25%, Flagstaff: 16.6%, Adderley : 16.6%, Station: 20%). The aim is to ensure that West Melbourne maintains employment-creating uses. The Panel agrees with this request but has problems with the formulation of non-residential percentages.
The problem with the proposed percentages stems from the location of the area, the transport corridors, the differences between existing uses and the characteristics of the building form. The Panel finds that Flagstaff should have the highest requirements for non-accommodation use, followed by Southern across stations, Spencer and Adderley. Considering the mandatory nature of the control, the group agreed with the experts that the results could not be achieved and lacked flexibility. They suggested changing the mandatory word for control to a request as appropriate, and the group also suggested additional terms of application and decision-making guidelines.
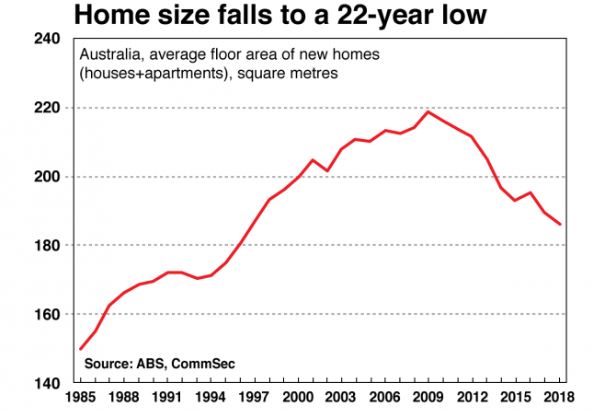
construction area
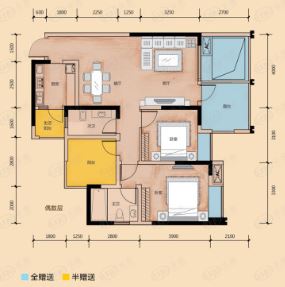
Many DDOs include the percentage of GFA that must be achieved. The GFA cannot be changed unless additional GFA is obtained by retaining the special buildings designated by DOOs (instead of Heritage Overlay). The establishment of the floor area ratio allows better development of specific areas. The Panel believes that, although some buildings on the site cannot reach the set building heights, the establishment of the construction area ratio is in line with the strategic requirements of the development of the construction industry and should be enforced.
Many experts conducted building tests, and the council conducted capacity modeling based on projected populations. In the end, the Panel determined that the ratio of GFA in each district was appropriate. The Panel will adopt a second rate for the Spencer District: The area will include properties within the Spencer Street Event Centre and along King Street between Roden and Dudley Street:
Flagstaff (DDO33): 6: 1
Spencer (DDO72): 4: 1
Spencer (DDO72): 5: 1 as outlined above
Adderley (DDO29): 3: 1
Station (DDO28): 5: 1
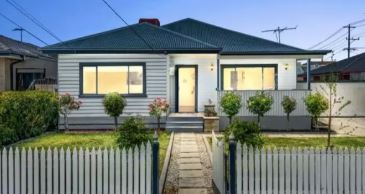
Affordable Housing
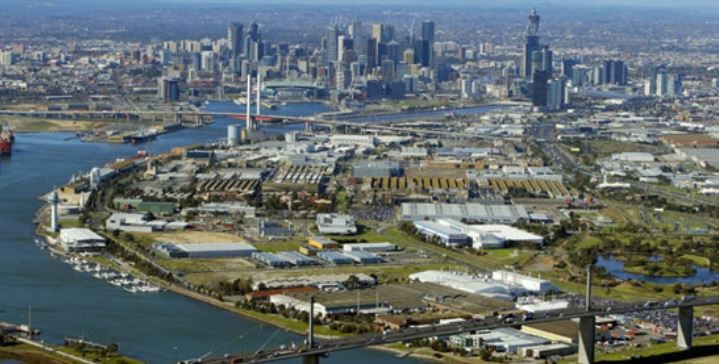
The West Melbourne Structural Plan aims to help deliver affordable housing in West Melbourne. SUZ stipulates that unless otherwise agreed by the council, at least 6% of housing in the Flagstaff, Spencer, and Southern across Station areas shall be affordable housing. If affordable housing is not available in the area (or within the required range), a report is required, and the report must state that providing 6% of affordable housing will exceed the financial support of the area. The West Melbourne Structural Plan also requires housing to be provided free of charge to housing providers or kept in an affordable housing trust fund and managed only under the name of affordable housing. The Commission gave a clear explanation of both approaches. The difference between the two approaches is that “gifting” housing to housing providers actually makes them social housing, not affordable housing.
The council believes that the strategic basis for affordable housing requirements is based on the Planning and Environment Act, the Melbourne Plan and the Victorian Housing Plan. The Panel agrees with this strategic rationale and states that 6% meets Fishermans Bend’s requirements, but increases the threshold for the development of more than 10 homes. They were also concerned that projects related to affordable housing or projects could not be implemented due to some housing supply issues, so the group recommended that they be deleted along with relevant decision-making guidelines recommended by the council. The Committee considers that the current housing requirements for affordable housing are not mandatory, and the Committee considers that, for this reason, the decision-making power of the Council is limited. Therefore, they proposed to mention the social housing and affordable housing sections while planning the SUZ area.
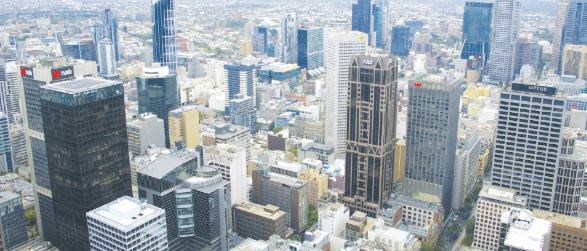
building height
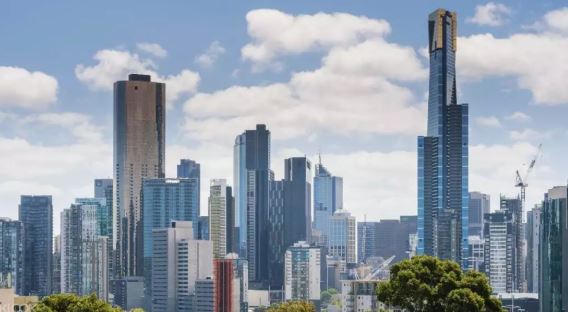
The DDO file shows that the building height of the area currently affected by DDO has increased from the range of 4 floors / 14m and 40m to the following maximum heights:
Adderley (DDO29) to rise to 2-4 levels
8-storey Southern across area (DDO28)
Flagstaff area (DDO33) 16th floor
The Spencer area (DDO72) usually varies between 6 floors, 10 floors of Dudley Street, 8 floors of Spencer Street and King Street.
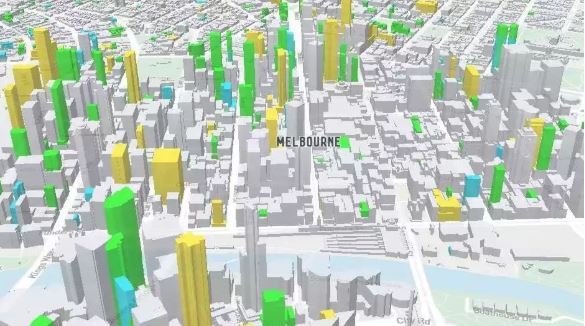
The Commission considers these heights to be feasible, but for the Spencer jurisdiction, as mentioned earlier, it is unlikely to increase to seven floors due to the control of the floor area ratio. The council may consider and consider reports prepared by the committee at a council meeting in February 2020.
