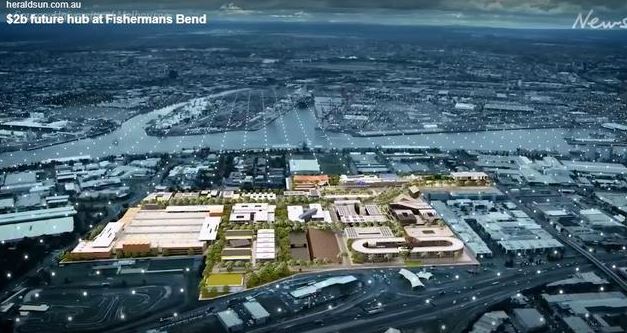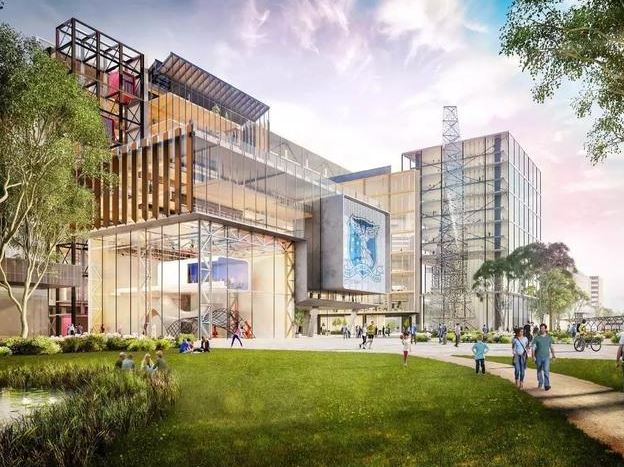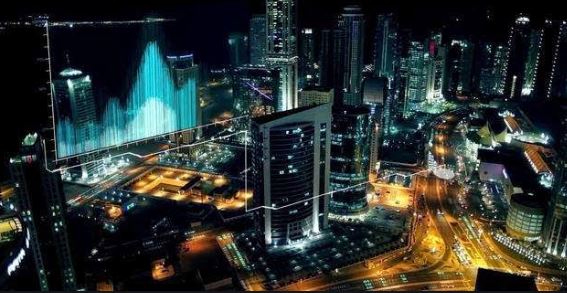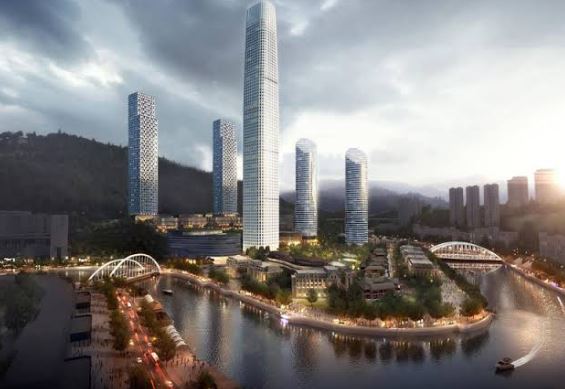
Fuzzy public and private boundaries
As private indoor spaces shrink and shared family spaces become more prevalent, the public realm is changing. Previous private activities, such as work and communication, have increasingly appeared outside the home, while the public sector has characterized indoor or home environments: privacy, interior furniture and decoration, pocket parks, and guerrilla gardening. The concept of a home may change and expand to consider urban space.
Under the so-called shared economy – also known as public, collaborative, inclusive, odd jobs or social economy – brands such as You+ have a large living space that is exaggerated. But there is a tension between the reality of this model and the kindness of sharing behavior. At the request of the owner, the combined space tends to have less fixed furniture and cheaper buildings. They also have more occupants because the typical apartment space (living room, laundry, kitchen) is compressed. Behind you + and its products are venture capitalists looking for high returns. Sharing arrangements are changing the physical type and financial model of housing, and are the latest in a long tradition of collective housing arrangements, from kibbutz to student residences to shared housing, baugruppen and apartments. According to the Australian Bureau of Statistics, by 2031, single-family homes will account for more than a quarter of all Australian households, and we need to rethink how to build collective and personal space in a denser city. To reflect how many people want to live today and tomorrow.
We can see that market and social needs are driving people to share space, but many cohabitation arrangements have no effect on improving housing affordability in the long run. Profit-oriented development projects shape the real estate market in most major cities today. However, new models exist that offer more choices and lower costs, foster cohesive communities, and make adaptive, customized life solutions. These alternatives are diverse and have high architectural standards. They also allow for self-determination: they are initiated by the people who will live in it. Baugruppe – the meaning of the “building group” in German – represents the long tradition of a spontaneous, community-oriented lifestyle and the shared responsibility of architecture. This concept has become popular in Berlin. There is no “typical model” – each project differs in terms of its financing, social composition, group wishes and aspirations, as well as the project’s architecture and city quality. The most meaningful and innovative examples of architecture, especially in Berlin, were initiated by architects for a specific group of clients who wanted to live in these buildings. On the surface, these are practical solutions where individual homes are stacked to optimize the use of urban land.
A closer look reveals that close collaboration between architects and clients has produced many projects with special functions and spaces that promote social interactions such as Ritter Strasse 50 and Spreefeld. Baugruppe adds vitality to the city by considering the social issues of inclusion and community, combined with a mix of elements that promote urban interaction. Green, open and community spaces have proven to be an important part of a good community and are also important here. Public spaces such as roof terraces, function rooms, games rooms, guest rooms and even saunas also help people get together. Every baugruppe project in Berlin has a shared garden and is usually open to the public. The entire community benefits from green and the surrounding urban space. These experiences help foster community identity and encourage people to be responsible for where they live.

Affordable and sustainable

Long-term affordability helps create a stable community. Alternative models of financing and ownership provide a new long-term affordability for non-profit organizations. In a collective project, future users decide what to invest and where they can best save money. This redefines the relationship between quality and price. The cooperative apartment association Spreefeld is an example. The project is different from the traditional self-occupied model baugruppe: where land transfer or lease contracts guarantee long-term use of the land in exchange for rent. It also ensures that the things built and built there meet certain criteria and ideals. Personalized solutions and spaces that adapt to changing needs allow people with special needs to find their place in the city. For example, these spaces can allow multiple generations of life, accessibility standards, or environmentally conscious lifestyles.
The Strelitzer Strasse 53 project, which architect Florian Koehl worked closely with the owner’s team, included a folding balcony, as the city plan prohibits a real balcony. This inspired many baugruppen people to try new ideas. Such a project shows that the role of the architect extends from the designer to the sponsor, the developer, the moderator of the participating process, and the project manager. The Baugruppe project is a leader in environmental sustainability through the use of high-rise wood structures or passive design. Users and owners are willing to explore new technologies and carefully weigh the pros and cons. As a result of the baugruppe experiment, several different types of multi-layer wood construction solutions are now certified in Germany. Cooperation to create a better life

It is time for our city to be determined by the people who live in it.

Improving high-quality solutions for surrounding communities should be the standard. This requires architecture experts and decision makers to value these solutions. Often, the biggest challenge facing a group is buying a website. Specifically, they must quickly organize loans to get in place before other investors. The government can allow deferred payments on one site until these groups are fully established and approved for planning. By designating public land for development, the city’s social, cultural, and urban planning goals can be achieved through private initiatives and long-term autonomy. Goals such as social blending, mixed use, environmental standards or non-profit constraints can be defined in the land allocation policy. The UK, Finland and many other countries are re-engineering policies to promote the construction of baugruppe.
Baugruppen can help cities provide adequate, affordable housing in a sustainable manner. By transforming themselves from consumers to pioneers, the collective people have successfully developed affordable projects that provide quality life and add value to the community.

Cooperation to create a better life

It is time for our city to be determined by the people who live in it. Improving high-quality solutions for surrounding communities should be the standard. This requires architecture experts and decision makers to value these solutions. Often, the biggest challenge facing a group is buying a website. Specifically, they must quickly organize loans to get in place before other investors. The government can allow deferred payments on one site until these groups are fully established and approved for planning.
By designating public land for development, the city’s social, cultural, and urban planning goals can be achieved through private initiatives and long-term autonomy. Goals such as social blending, mixed use, environmental standards or non-profit constraints can be defined in the land allocation policy. The UK, Finland and many other countries are re-engineering policies to promote the construction of baugruppe, which can help cities provide adequate, affordable housing in a sustainable manner. By transforming themselves from consumers to pioneers, the collective people have successfully developed affordable projects that provide quality life and add value to the community.

