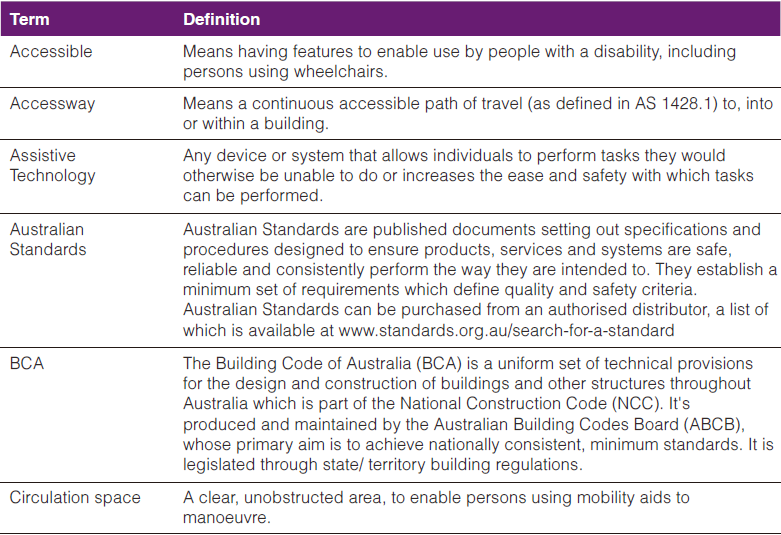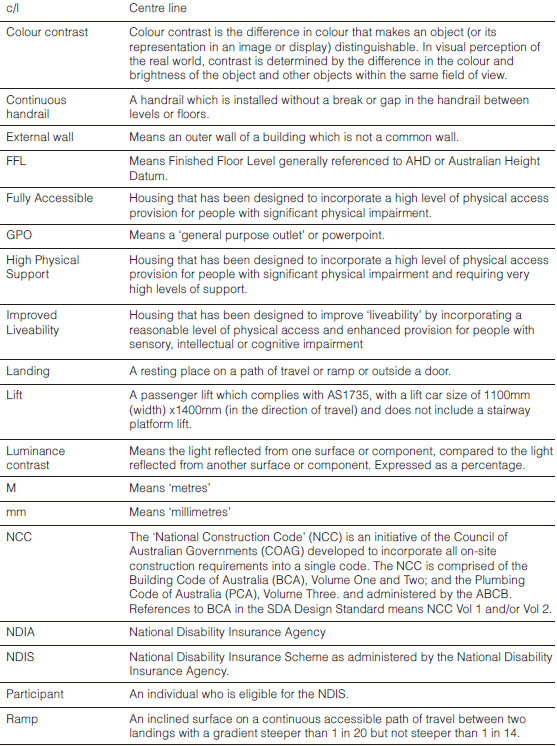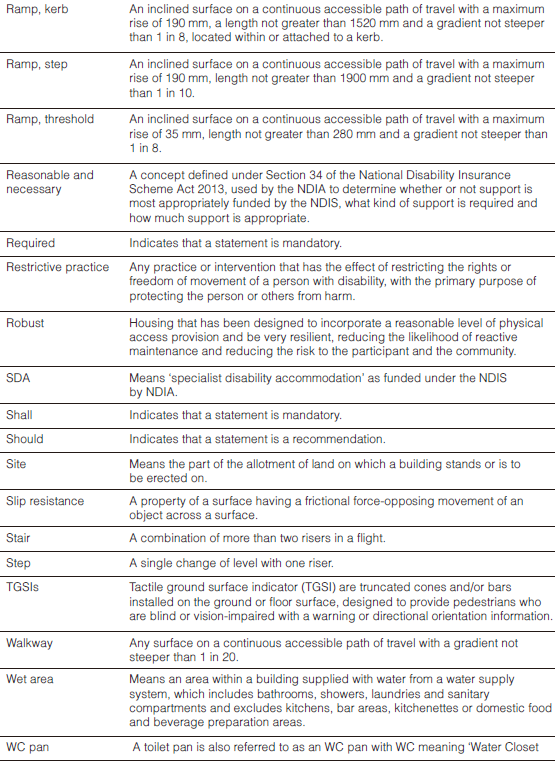Specialist Disability Accommodation Design Standard
8. Kitchen


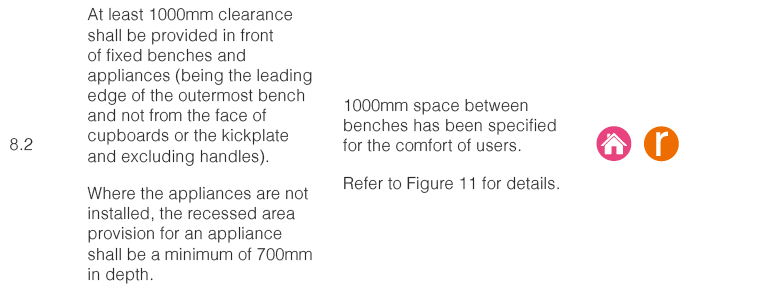
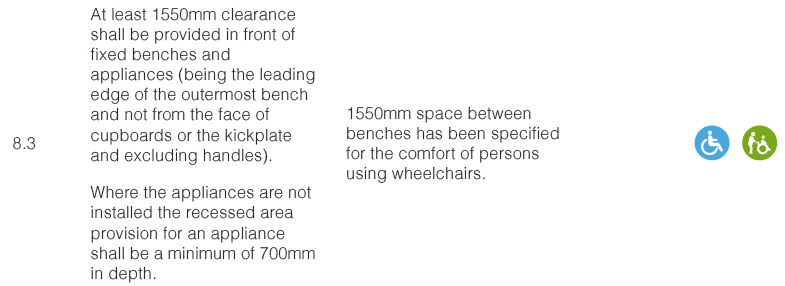

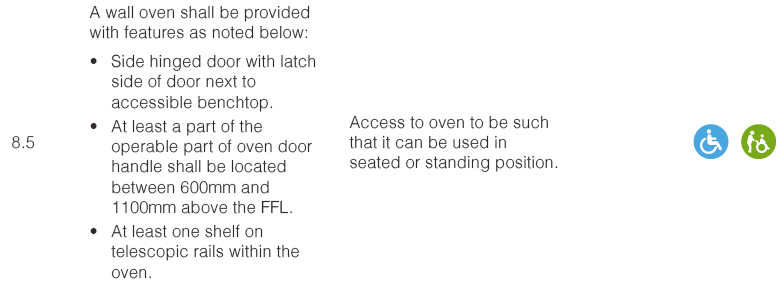



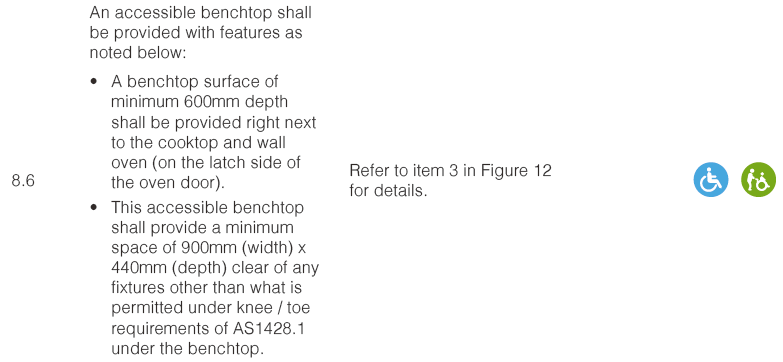
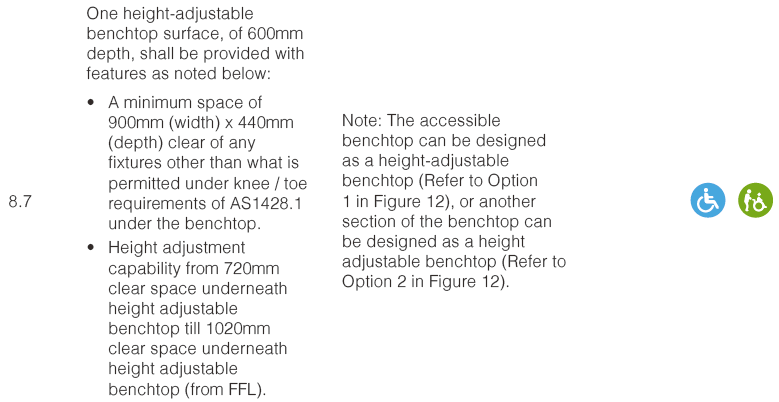
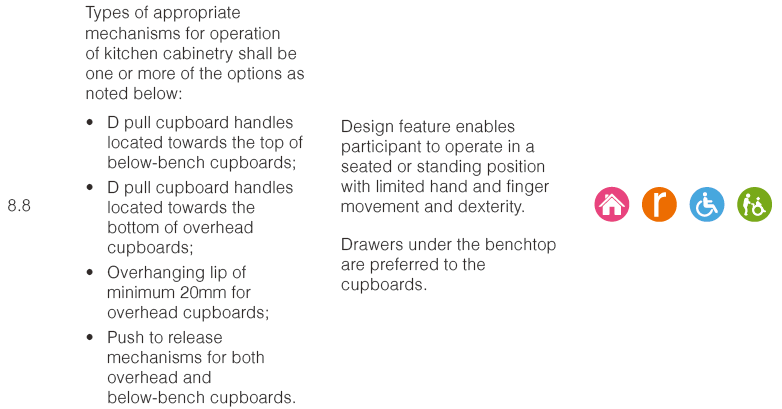













9. Laundry


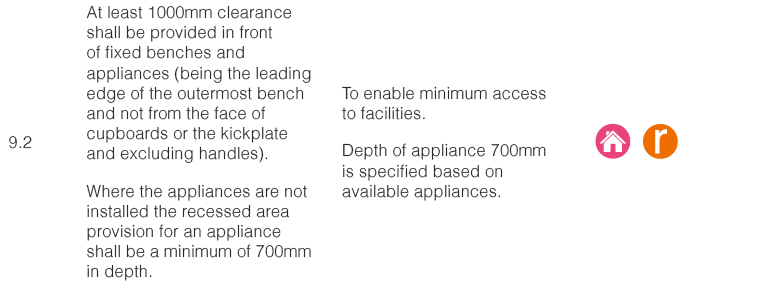
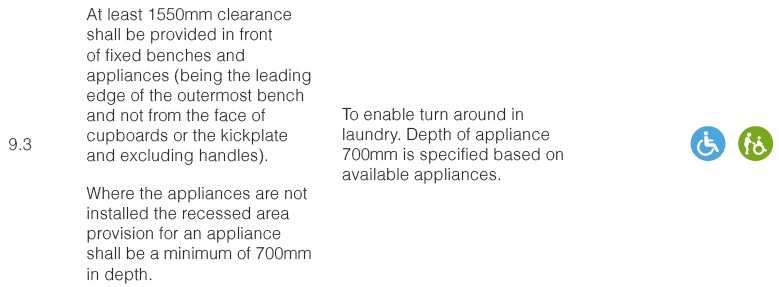





10. Bedroom
Each Participant shall be provided with a bedroom based on their SDA design category.


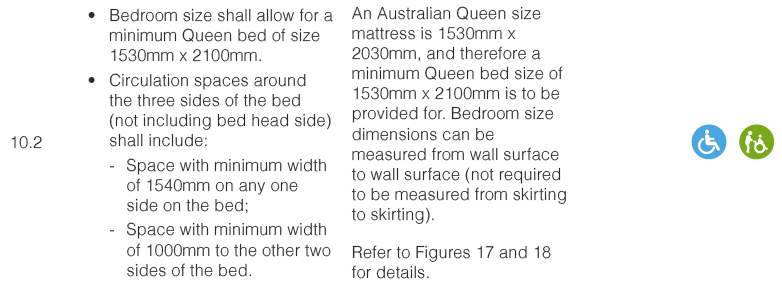
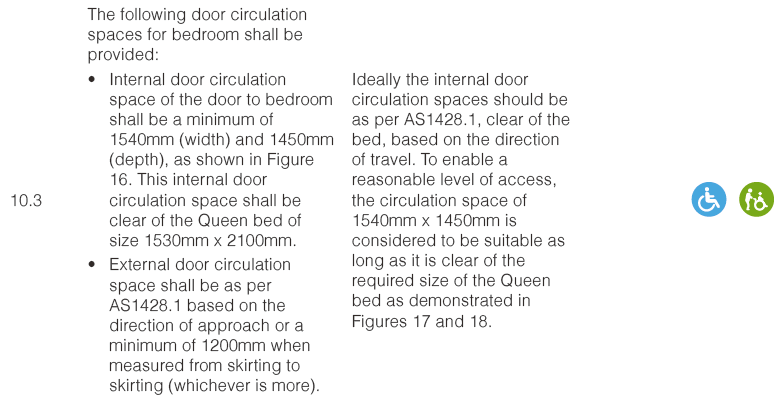






11. Living Area




12. Switches and powerpoints







13. Flooring and slip resistance






14. Internal stairways
It is assumed that access will be available to all internal areas of the Robust, Fully Accessible and High Physical support design category dwellings either by provision of all facilities on the entry level or by means of lifts. It is considered to be reasonable to provide bedrooms for Improved Liveability design category on a level that has access only via steps. In addition to the lifts, any stairways provided in the dwellings are required to comply with the requirements of Clause 14.







Notes:
• Provide nosing strips to the stairways as per AS1428.1 only where required by the NCC.
• TGSIs should only be provided if specifically required by the participants.
• Where the NCC mandates use of TGSIs, consideration to be given to their removal by means of a BCA Performance Solution of handrails having a raised tactile warning indicators, in the form of a domed button 4 mm to 5 mm in height and 10 mm to 12 mm in diameter on the top of the handrail, 150 ±10 mm from the end of the handrail.
15. Use of lifts





16. Common use external areas, private open space and landscaping

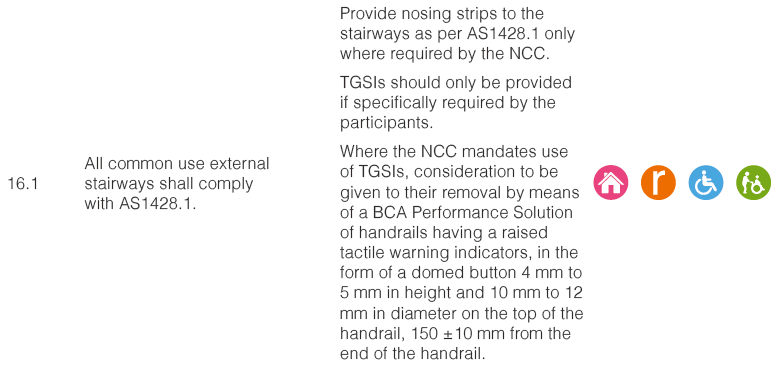
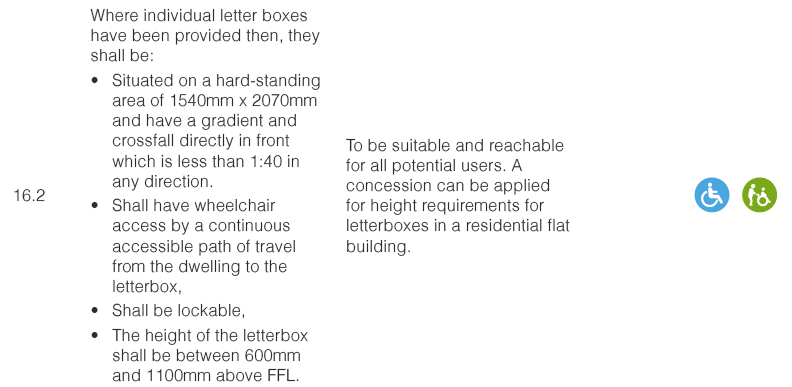


17. Storage




18. Breakout room

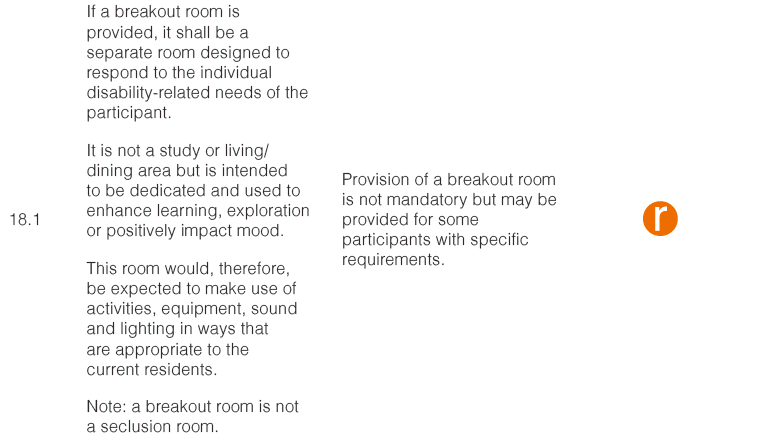

19. Luminance contrast requirements

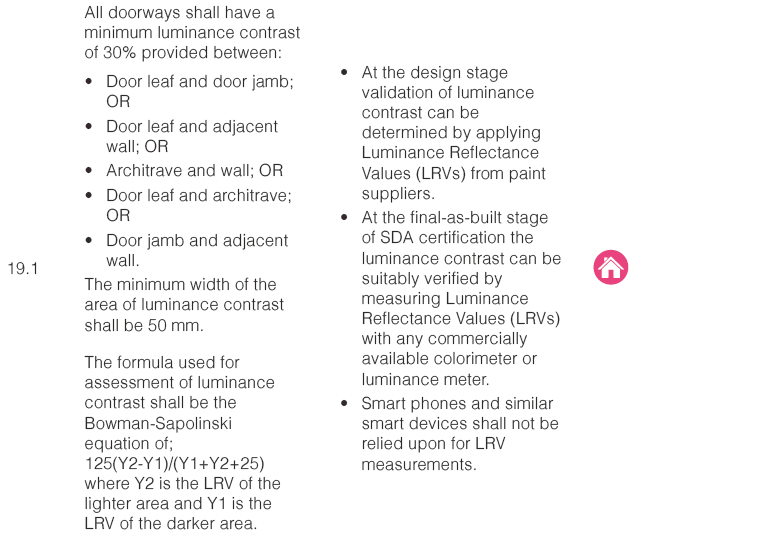




20. Ceiling Hoists


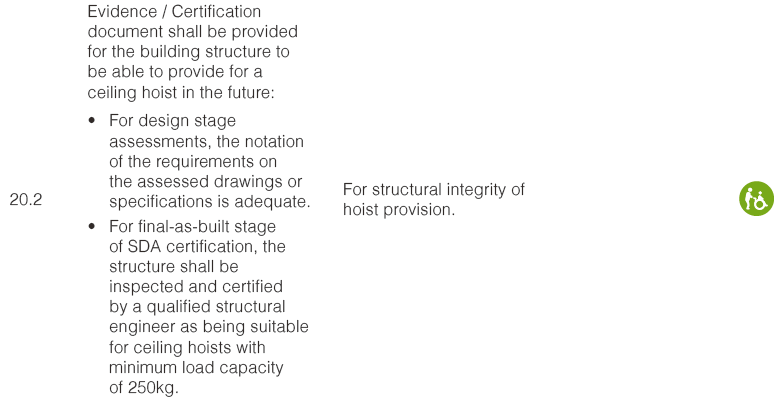

21. Heating and cooling




22. Emergency power solutions



23. Assistive technology





24. Fire safe design
All fire safety features shall be provided as required by the NCC based on the dwelling classification as determined by the Building Certifier.




Notes:
• Fire compartmentation may be required by the NCC. • It is desirable for fire sprinklers to be provided.
• Note that emergency lighting to assist evacuation may also be required to be installed under the NCC
• Fire resisting walls between attached SDA Dwellings to be designed as per the requirements of the NCC. 73
25. Robust design







Appendix A: General best practice recommendations
Appendix A: General best practice recommendations
In addition to the minimum design, some best practice recommendations are detailed below and relate to the referenced sections






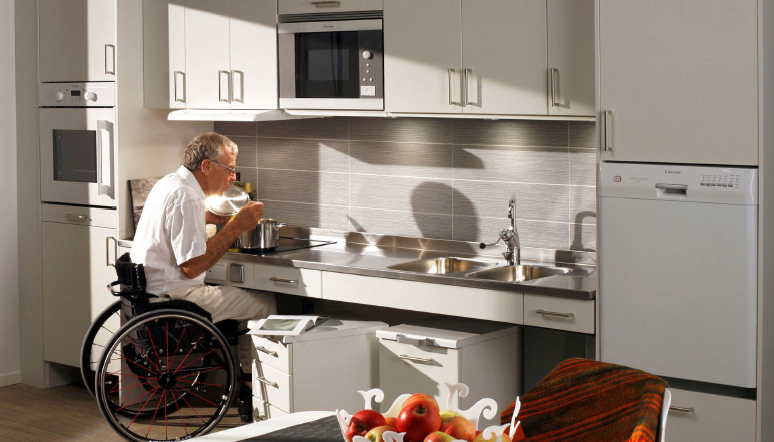









Legislation Commonwealth or State/territory Acts and referenced Australian Standards
Note: All referenced documents are to be the current applicable at the time of assessment.
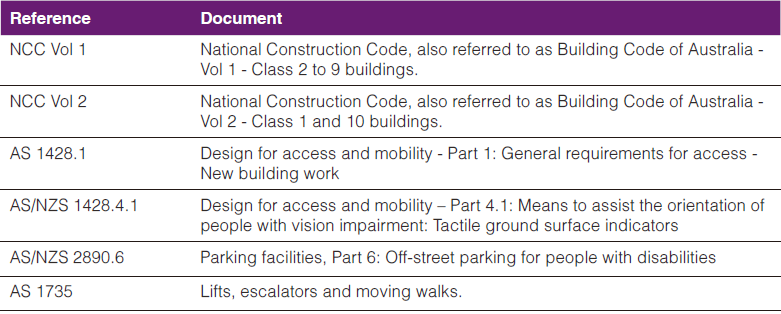
Definitions and Glossary
