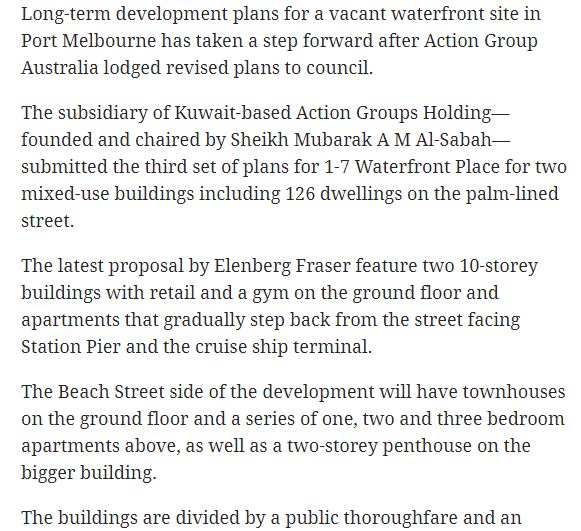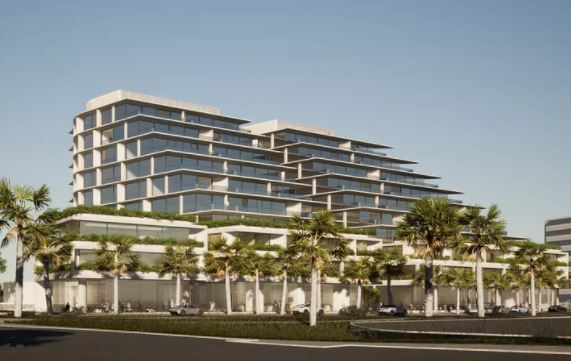

After the Australian Action Group submitted its revised plan to the Council, the long-term development plan for the vacant waterfront area of Port Melbourne has taken a step forward.
Recently, the third set of plans has been drawn up at 1-7 Water Waterfront Place, including two mixed-use buildings with a total of 126 residences. The latest proposal is to have two 10-storey retail stores and a gymnasium on the ground floor, as well as apartments that gradually recede from the street facing the station terminal and cruise ship terminal. The beach street side of the development will have townhouses on the ground floor, with a series of one-bedroom, two-bedroom, and three-bedroom apartments above it, as well as two-story penthouses on larger buildings. The building is separated by public passages and plans to provide residents with an additional gym, swimming pool, lobby and lounge.
The original plan for the Port Melbourne site was submitted to the Council in 2012. These included three mixed-use towers up to 19 stories, but were rejected due to pedestrian access and impact on Station Pier’s commercial operations.
Currently, the 1-7 Waterfront Place site is still fenced off, with two tennis courts and the remaining brick buildings in various states of decline. The adjacent railway station turning cafe and tram stop are still open and not affected by the plan.

https://theurbandeveloper.com/articles/sheikh-saga-continues-at-port-melbourne-site
