The 15 Livable Housing Design Elements
7 Internal stairways
Performance Statement
Where installed, stairways are designed to reduce the likelihood of injury and also enable safety pathway.
Silver Level
a. Stairways in dwellings must feature:
i. a continuous handrail on one side of the stairway where there is a rise of more than 1m.
Note This is a requirement for all new homes under the NCC. Homes built prior to 2014 may benefit from this element.
Gold level
As for the silver level with the following additional features:
ii. a minimum clear width of 1000mm;
iii. be straight in design; and
iv. be positioned adjoining a load bearing wall.
Note The steps must provide a slip resistant finish and suitable non-slip tread as specified in the NCC. Handrails on both sides of the stairway are preferred.
Platinum level
As for the gold level with the following additional features:
v. closed risers;
vi. continuous handrails on both sides of the stairway; and
vii. minimum landing areas of 1200mm x 1200mm at the top and base of the stairway.
Note The steps must provide a slip resistant finish and suitable non-slip tread as specified in the NCC.
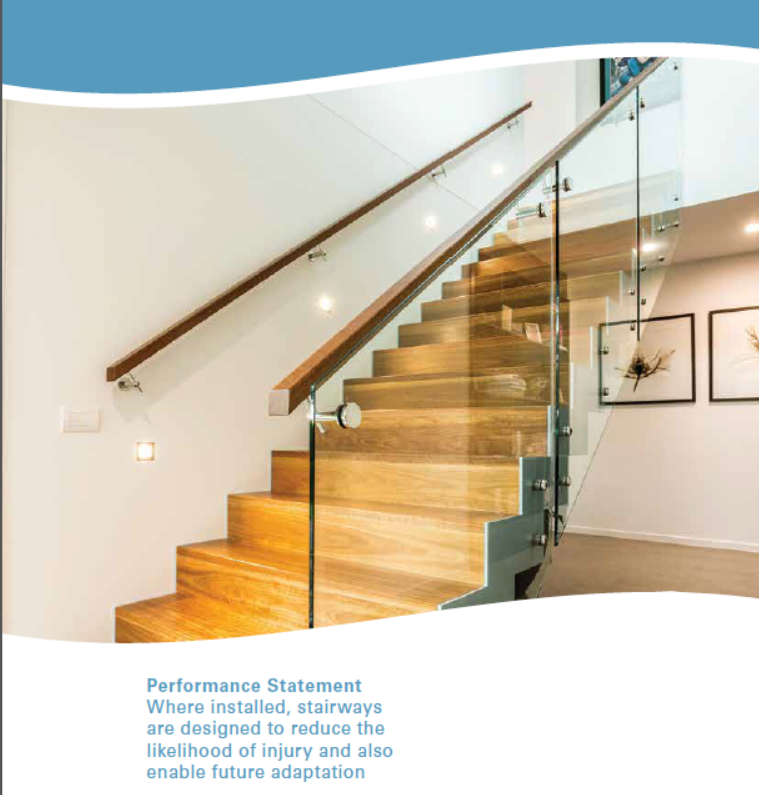
Straight stairs against a load bearing wall are safer to use and easier to modify if needs change.
8 Kitchen space
Performance Statement
The kitchen space is designed to support ease of movement between fixed benches and to support easy adaptation.
Silver Level
No requirements.
Gold level
a. The kitchen space should be designed to support ease of movement and adaptation with:
i. at least 1200mm clearance in front of fixed benches and appliances (excluding handles); and
ii. slip resistant flooring.
b. Floor finishes should extend under kitchen cabinetry to enable cupboards to be removed without affecting the flooring. Where fixtures cannot be easily removed (eg. ovens which are built in) the floor finishes should not be continued. If relying on advice from a third party, Assessors are advised to provide a note in the notes column of the Assessment.
Platinum level
As for the gold level except that the kitchen space described in (a) should be designed to support ease of movement and adaptation with:
i. at least 1550mm clearance in front of fixed benches and appliances (excluding handles);
ii. slip resistant flooring6; and
iii. task lighting installed above workspaces.
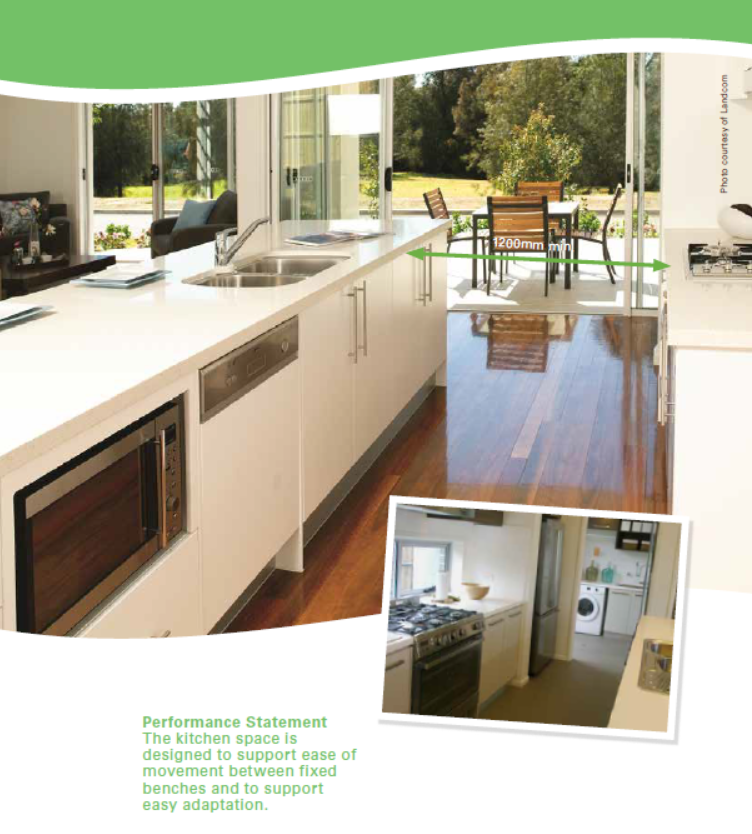
Clear space between benches makes it easier and safer to use the kitchen space and appliances.
9 Laundry space
Performance Statement
The laundry space is designed to support ease of movement between fixed benches and to support easy adaptation.
Silver Level
No requirements.
Gold level
a. The laundry space should be designed to support ease of movement and adaptation with:
i. At least 1200mmm clear width provided in front of fixed benches and appliances (excluding handles). Where the appliances are not installed then the recessed area provision for an appliance shall be a minimum of 600mm in depth; and
ii. Slip resistant flooring.
b. Floor finishes should extend under Laundry cabinetry to enable cupboards to be removed without affecting the flooring. Where fixtures cannot be easily removed the floor finishes should not be continued. If relying on advice from a third party, Assessors are advised to provide a note in the notes column of the Assessment
Platinum level
The laundry space should be designed to support ease of movement and adaptation with:
i. At least 1550mmm clear width provided in front of fixed benches and appliances (excluding handles). Where the appliances are not installed then the recessed area provision for an appliance shall be a minimum of 600mm in depth.
ii. Slip resistant flooring; and
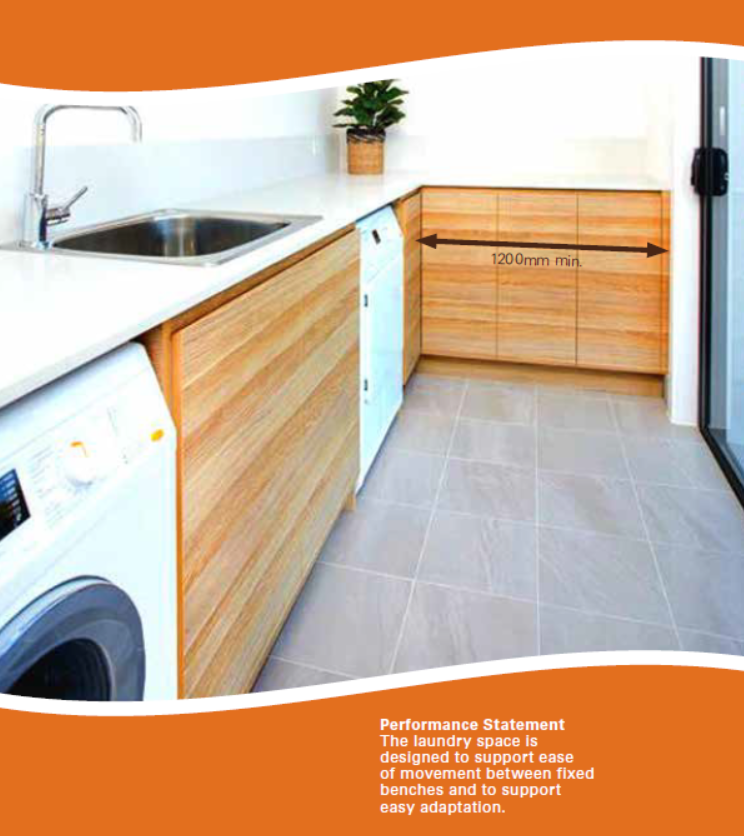
Free space in front of the laundry bench makes it easier to unload laundry appliances.
10 Ground (or entry level) bedroom space
Performance Statement
There is a space on the ground (or entry) level that can be used as a bedroom.
Silver Level
No requirements.
Gold level
a. The dwelling should feature a space (or room) on the ground (or entry) level that:
i. is of at least 10m2 clearance exclusive of wardrobes; skirtings and wall lining;
ii. provides for a minimum path of travel of at least 1000mm on at least one side of the bed.
Platinum level
As for the gold level, but it also:
i. provides a space of at least 1540mm (width) x 2070mm (in the direction of travel) on the side on the bed that is closest to the door approach; and
ii. provides for a minimum path of travel of 1000mm on the remaining side of the bed.
iii. Where no bed the design should assume a queen size.
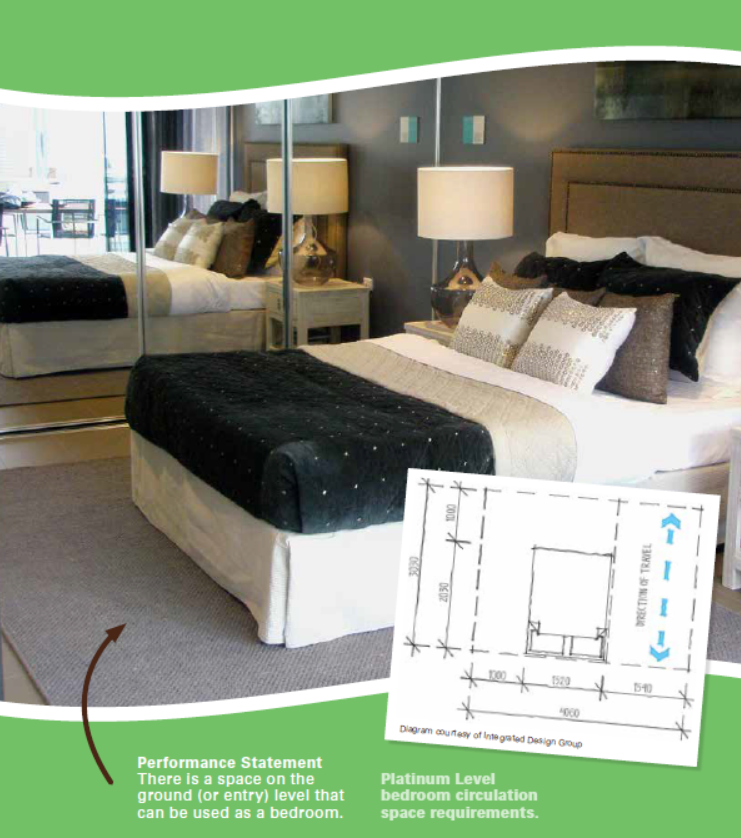
Bedroom space should encourage ease of movement and be free of obstructions.
11 Switches and powerpoints
Performance Statement
Light switches and powerpoints are located at heights that are easy to reach for all home occupants.
Silver Level
No requirements.
Gold level
a. Light switches should be positioned in a consistent location:
i. between 900mm – 1100mm above the finished floor level; and
ii. horizontally aligned with the door handle at the entrance to a room.
b. Powerpoints should be installed not lower than 300mm above the finished floor level.
Platinum level
As for gold level with the following feature:
c. Light and powerpoint switches should be rocker action, toggle or push pad in design with a recommended width of 35mm.
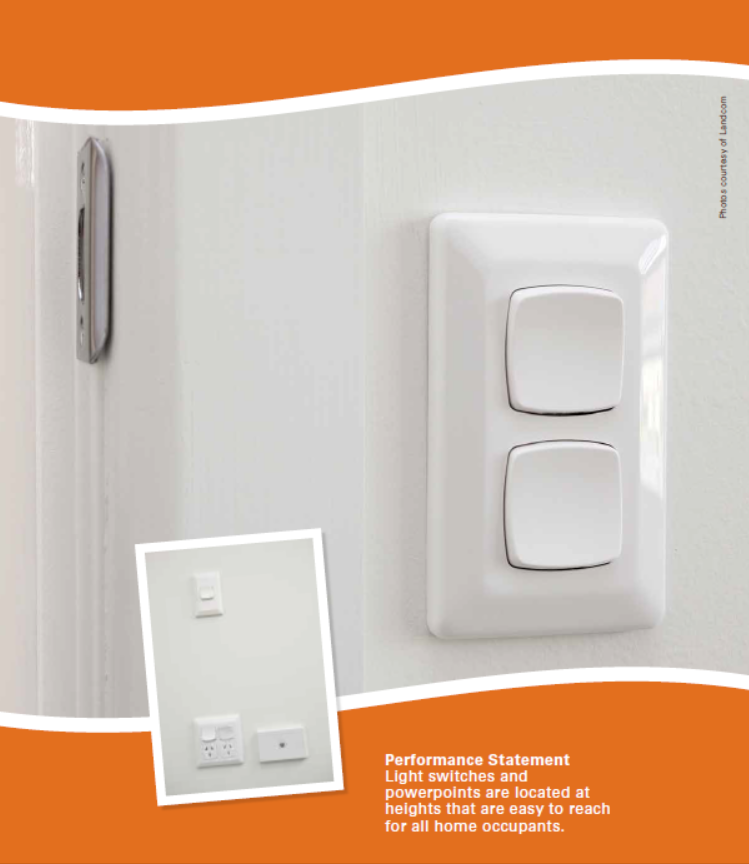
Light switches should be positioned in a consistent configuration.
12 Door and tap hardware
Performance Statement
Home occupants are able to easily and independently open and close doors and safely use tap hardware.
Silver Level
No requirements.
Gold level
a. Doorways should feature door hardware installed at between 900mm – 1100mm above the finished floor.
Platinum level
b. Doorways should feature lever or D-pull style door hardware; and
c. Basins, sinks and tubs should feature lever or capstan style tap hardware with a central spout.

Level and D-Pull handle door hardware and taps are easier to independently operate for all home occupants especially children.
13 Family/living room space
Performance Statement
The family/living room features clear space to enable the home occupant to move in and around the room with ease.
Silver Level
No requirements.
Gold level
No requirements.
Platinum level
a. The family/living room should accommodate a free space, minimum 2250mm in diameter, to enable ease of movement clear of furniture.
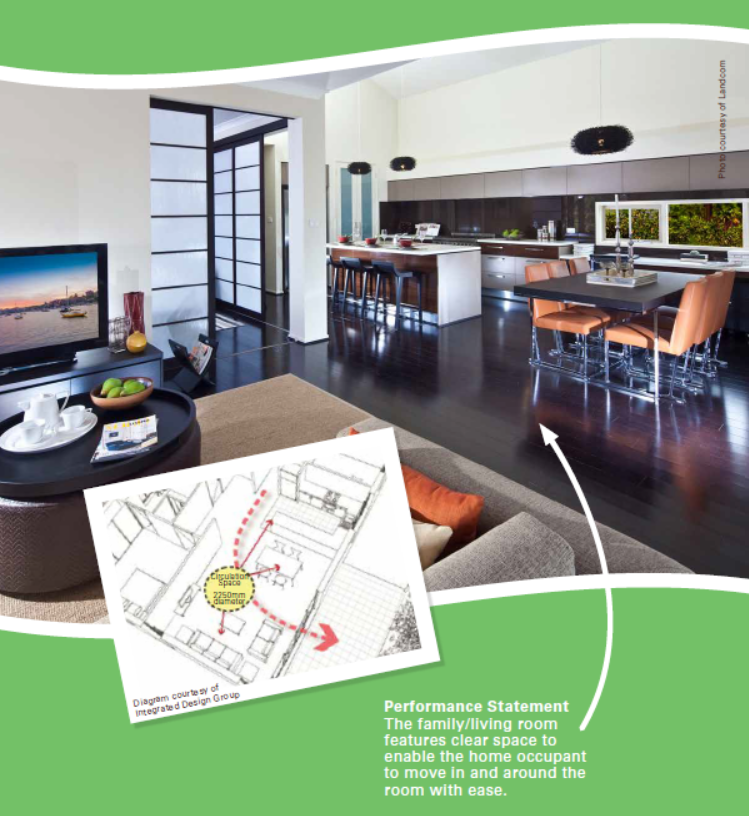
Ensuring there is free space in a living room area encourages ease of access within the home.
14 Window sills
Performance Statement
Windows sills are installed at a height that enables home occupants to view the outdoor space from either a seated or standing position.
Silver Level
No requirements.
Gold level
No requirements.
Platinum level
a. Window sills on the ground (or entry) level in living areas and bedroom spaces should be positioned no higher than 1000mm above the finished floor level to enable enjoyment of the outlook.
b. Window controls should be able to be easy to operate with one hand and located within easy reach from either a seated or standing position.
Note A concession from (a) is reasonable in kitchen, bathroom and utility spaces.
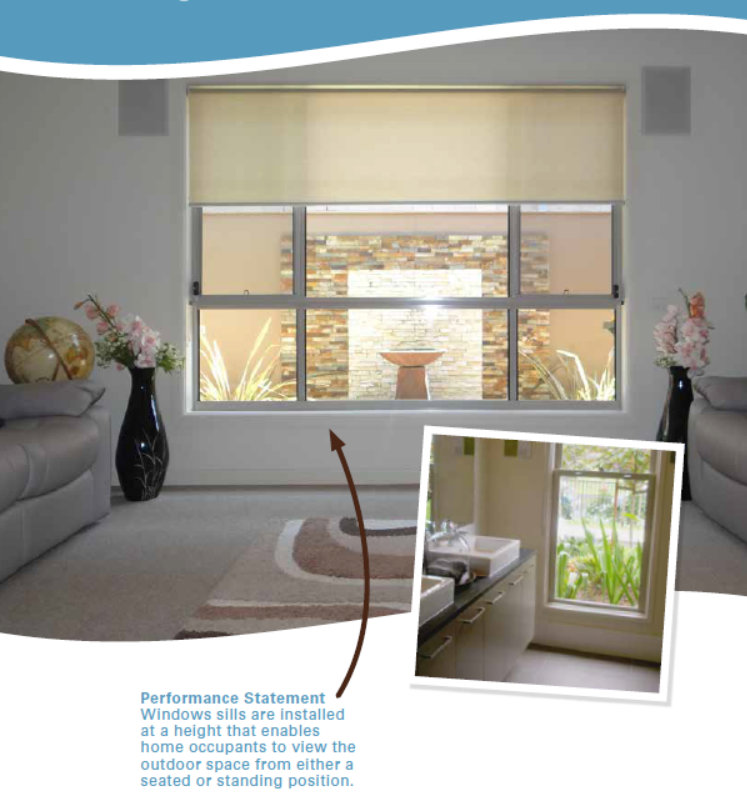
Lower level windows encourage good sight lines to the outdoor space making it easier to monitor children and inviting better interaction with neighbours.
15 Flooring
Performance Statement
Floor coverings are slip resistant to reduce the likelihood of slips, trips and falls in the home.
Silver Level
No requirements.
Gold level
No requirements.
Platinum level
a. All floor coverings should:
i. be firm, even and slip resistant; and
ii. feature a level transition between abutting surfaces (a maximum vertical tolerance of 5mm between abutting surfaces is allowable provided the lip is rounded or beveled).
Note: Slip Resistance is referenced in the National Construction Code and ultimately, Livable Housing Australia would like to defer to the NCC and the Australian Building Codes Board (ABCB) for rulings related to slip resistance. Standards Australia publish a number of standards as well as a handbook that address slip resistance of surfaces.
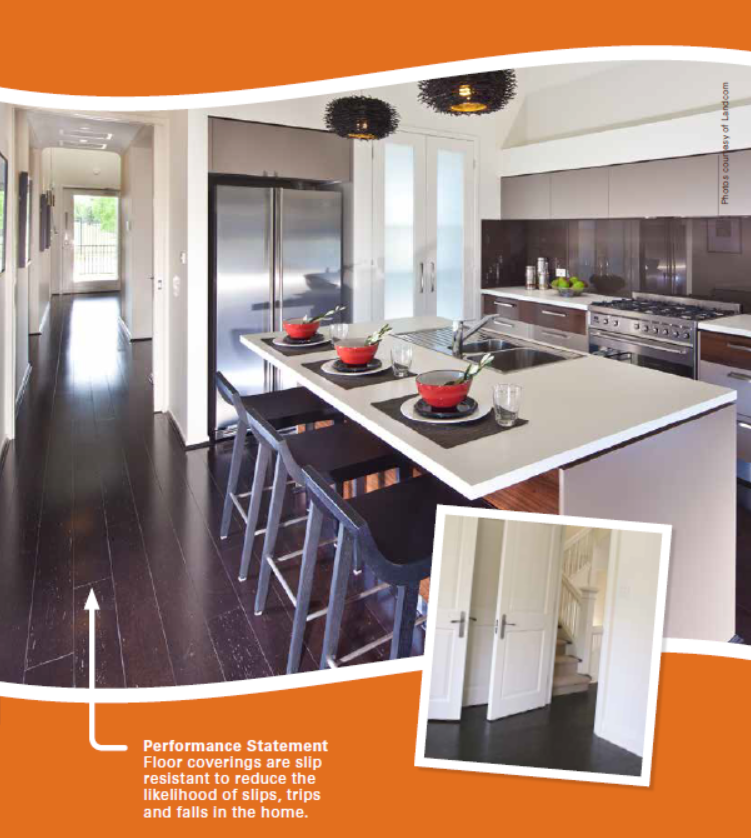
Slip resistant floor surfaces significantly reduce the risk of slip, trips and falls in the home.
