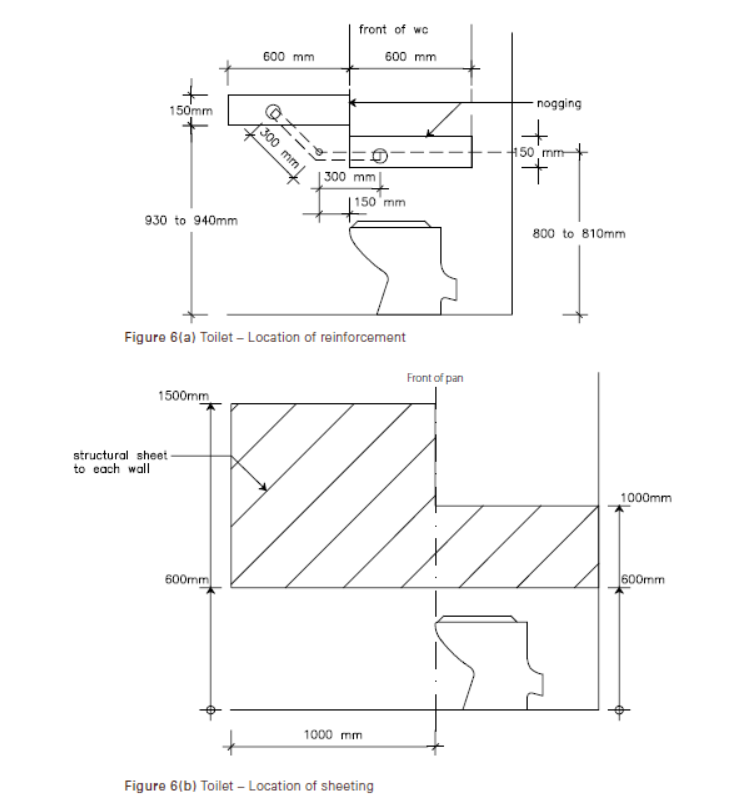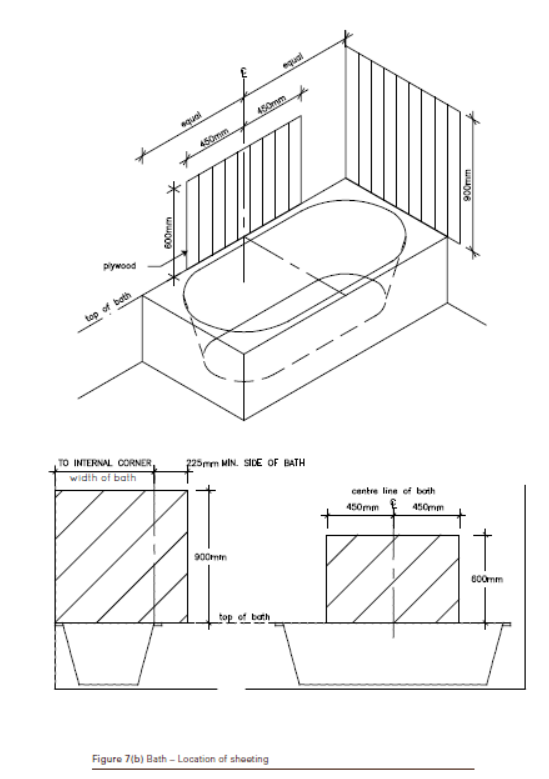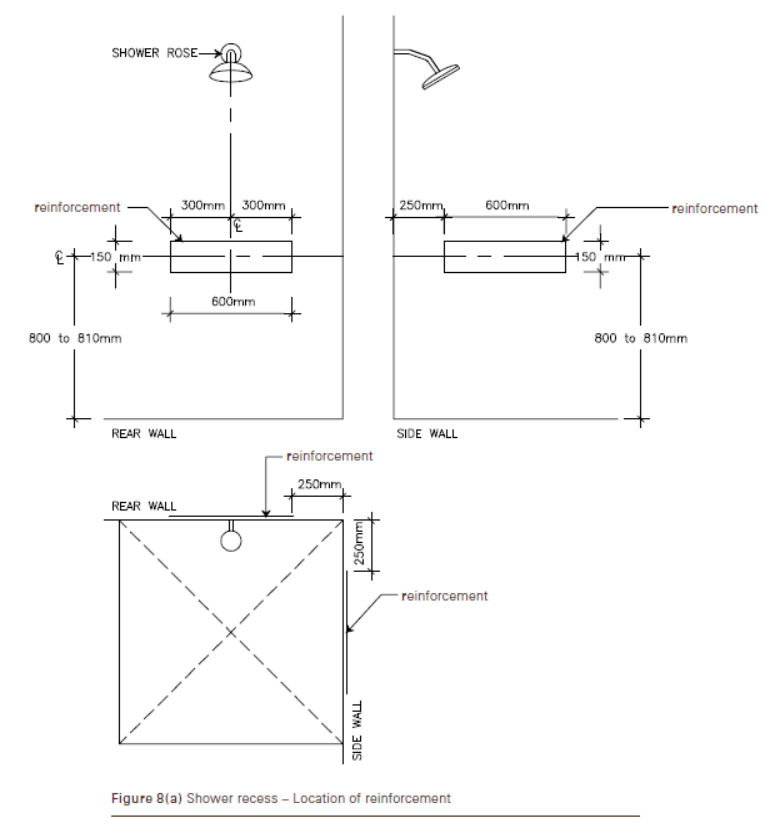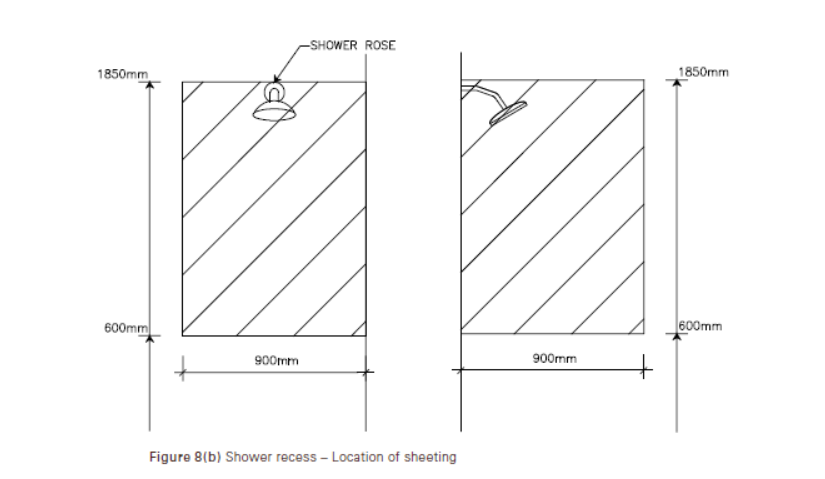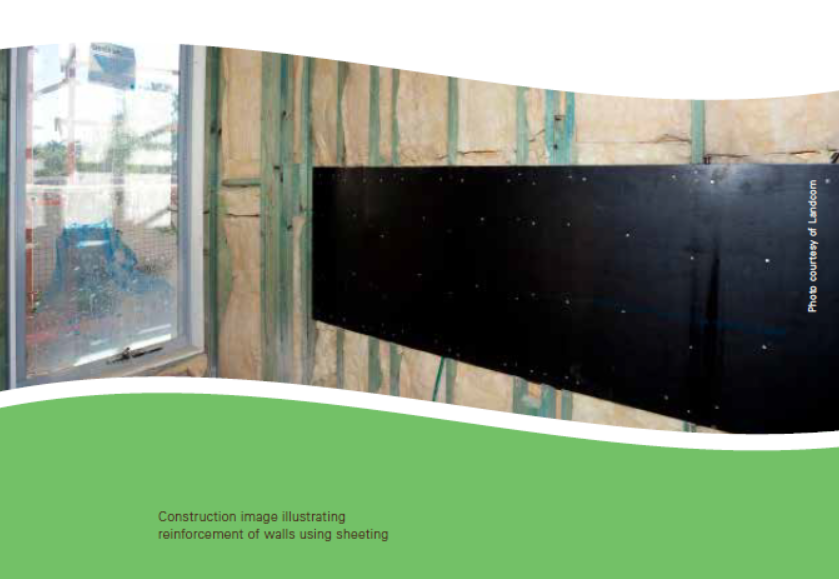The 15 Livable Housing Design Elements
1 Dwelling access
Performance Statement
There is a safe, continuous, step-free pathway from the street entrance and/or parking area to a dwelling entrance that is level.
Silver Level
a. Provide a safe, continuous step-free pathway from the front boundary of the property to an entry door to the dwelling. This provision does not apply where the average slope of the ground where the path would feature is steeper than 1:14.
b. The path of travel referred to in (a) should have a minimum clear width of 1000mm and have:
i. no steps;
ii. an even, firm, slip resistant surface;
iii. a crossfall of not more than 1:40;
iv. a maximum pathway slope of 1:14 Where ramps are required they should have landings provided at no greater than 9m for a 1:14 ramp and no greater than 15m for ramps steeper than 1:20. Landings should be no less than 1200mm in length.
c. The path of travel referred to in (a) may be provided via an associated car parking space for the dwelling. Where a car parking space is relied upon as the safe and continuous pathway to the dwelling entrance, the space should incorporate:
i. minimum dimensions of at least 3200mm (width) x 5400mm (length);
ii. an even, firm and slip resistant surface; and
iii. a level surface (1:40 maximum gradient, 1:33 maximum gradient for bitumen).
d. A step ramp may be incorporated at an entrance doorway where there is a change in height of 190mm or less. The step ramp should provide:
i. a maximum gradient of 1:10
ii. a minimum clear width of 1000mm (please note: width should reflect the pathway width)
iii. a maximum length of 1900mm
e. Where a ramp is part of the pathway, level landings no less than 1200mm in length, exclusive of the swing of the door or gate than opens onto them, must be provided at the head and foot of the ramp.
Gold level
As for silver level except:
i. replace in (b) the minimum clear pathway width of 1000mm with 1100mm, and
ii. insert in (c) the following additional features:
a. a vertical clearance over the parking space of at least 2500mm; and
b. a covered parking space to ensure protection from the weather.
Platinum level
As for gold level except.
i. replace in (b) the minimum clear pathway width of 1100mm with 1200mm, and
ii. replace in (c) the minimum dimensions of at least 3800mm (width) x 6000mm (length)
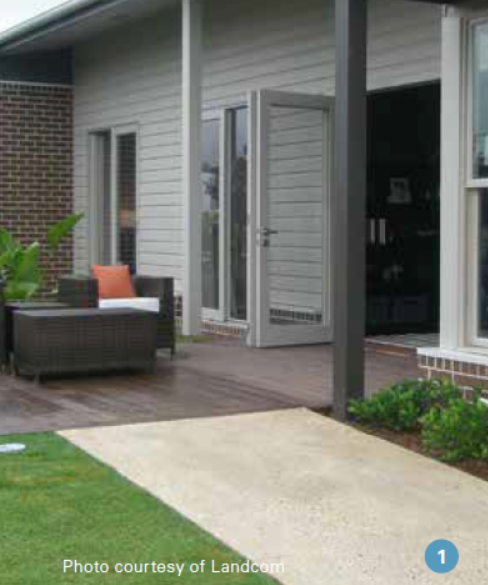
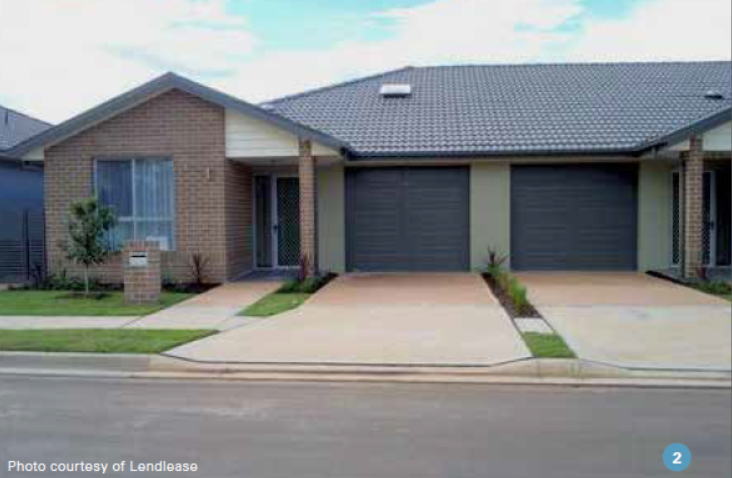
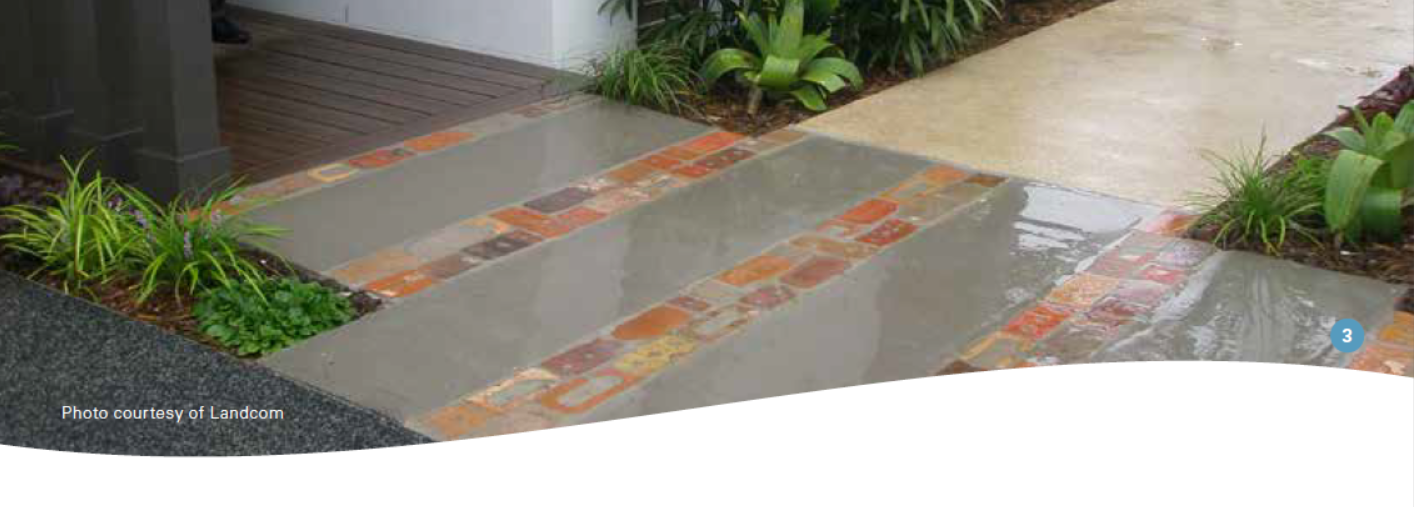
Direct entry from a parking space to a level entry (not necessarily the front entrance) is essential. A level path from the street further improves access.
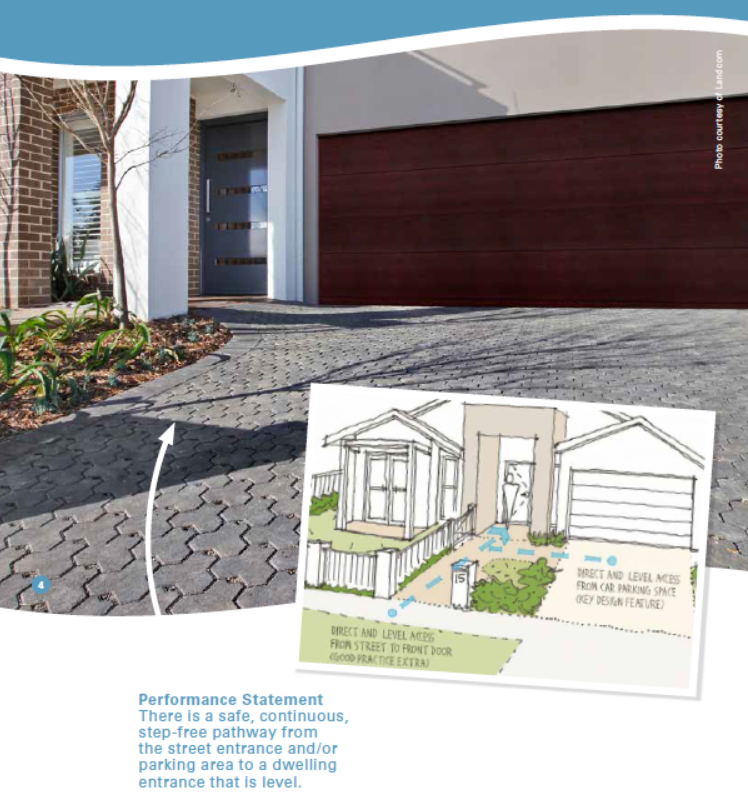
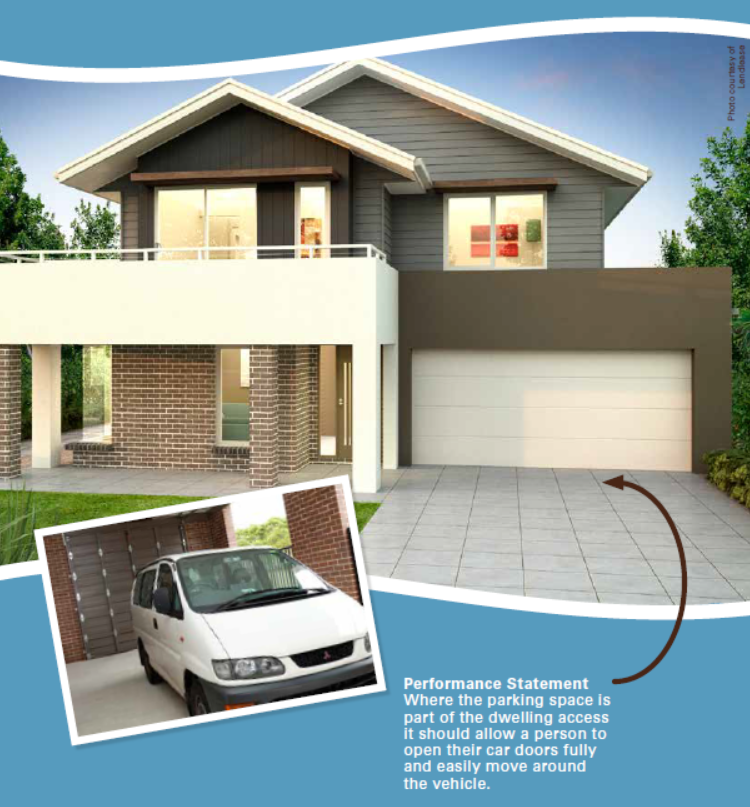
2 Dwelling entrance
Performance Statement
There is at least one level (step-free) entrance into the dwelling to enable home occupants to easily enter and exit the dwelling.
Silver Level
a. The dwelling should provide an entrance door with –
i. a minimum clear opening width of 820mm (see Figure 2(a));
ii. a level (step-free) transition and threshold (maximum vertical tolerance of 5mm between abutting surfaces is allowable provided the lip is rounded or beveled); and
iii. reasonable shelter from the weather.
b. A level landing area of at least 1200mm x 1200mm should be provided at the level (step free) entrance door. A level landing area at the entrance door should be provided on the arrival side of the door (i.e. the external side of the door) to allow a person to safely stand and then open the door.
c. Where the threshold at the entrance exceeds 5mm and is less than 56mm, a ramped threshold may be provided (see Figure 1(b)).
d. The level (step-free) entrance should be connected to the safe and continuous pathway as specified in Element 1.
Note The entrance must incorporate waterproofing and termite management requirements as specified in the NCC.
Gold level
As for silver level except replace:
• (b) with a level landing area of at least 1350mm x 1350mm, and
• (a) (i) with minimum clear door opening width of 850mm (see Figure 2(b)).
Platinum level
As for silver level except replace:
• (b) with a level landing area of at least 1500mm x 1500mm, and
• (a) (i) with a minimum clear door opening width of 900mm (see Figure 2(c)).
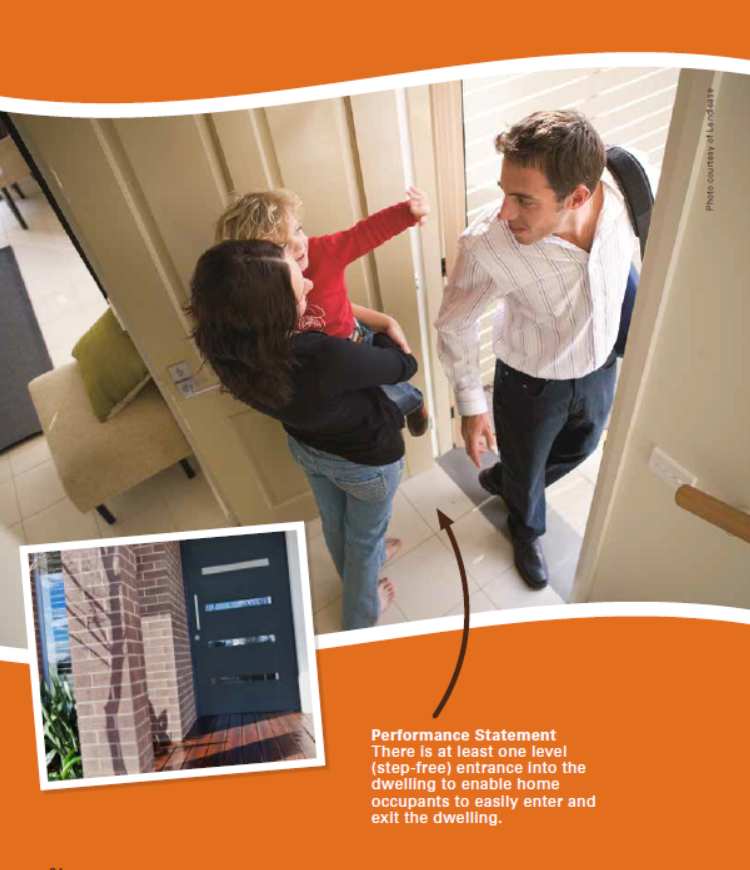
A level entrance makes entering and exiting the home safer and easier.
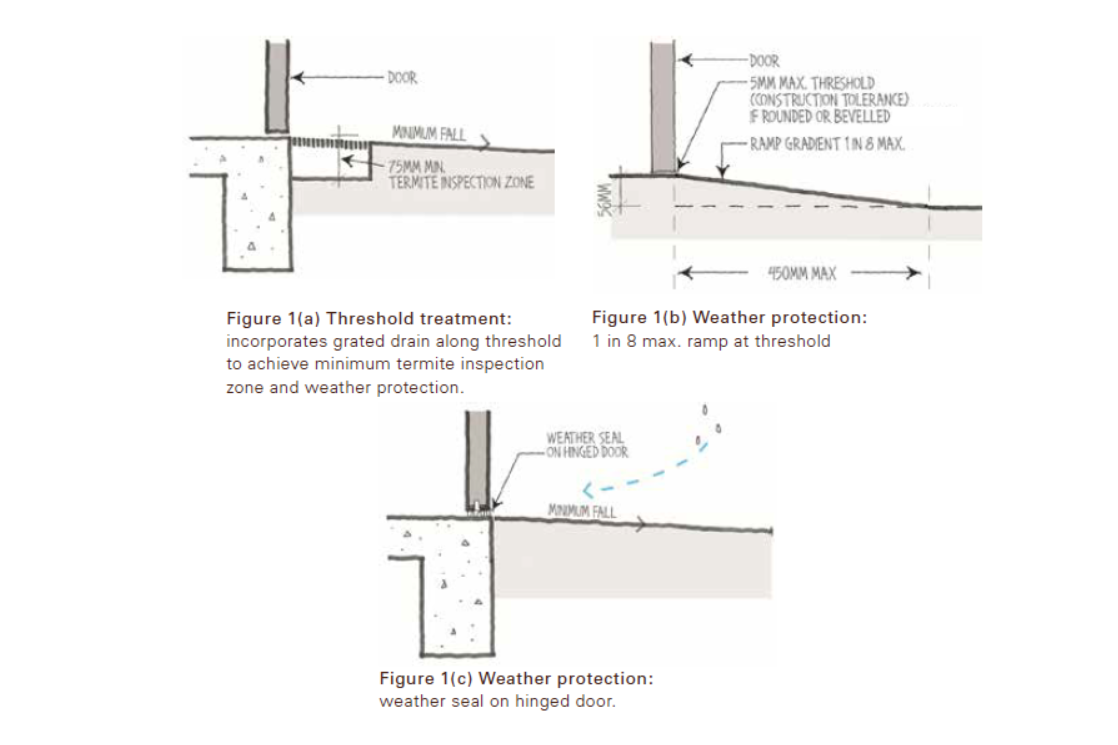
Design considerations at level entries
1.Termite prevention:
The limiting of thresholds at doorways (to say 50mm) prevents achieving adequate inspection zones (min 75mm) and termite barriers across these thresholds. This commonly demands that porch slabs be integrated with the general floor slab of the house so that termite barriers and inspection zones can be continued around the perimeter of the porch.
This inspection zone might be achieved by other methods such as within the depth of a grated drain along the threshold.
2.Weather protection and thresholds:
Weather protection is traditionally aided by stepped thresholds. Level access requires consideration of alternative solutions to maintain adequate protection from the wet weather. Standard threshold ramps, as detailed in 1(b) above, allow weatherproofing thresholds of up to approx. 50mm. This can be combined with gently sloping porches to limit the possibility of water entering the dwelling.
Appropriately sized grated drains and generous cover at entries should also be provided to limit the quantity of water in the area adjoining the door.
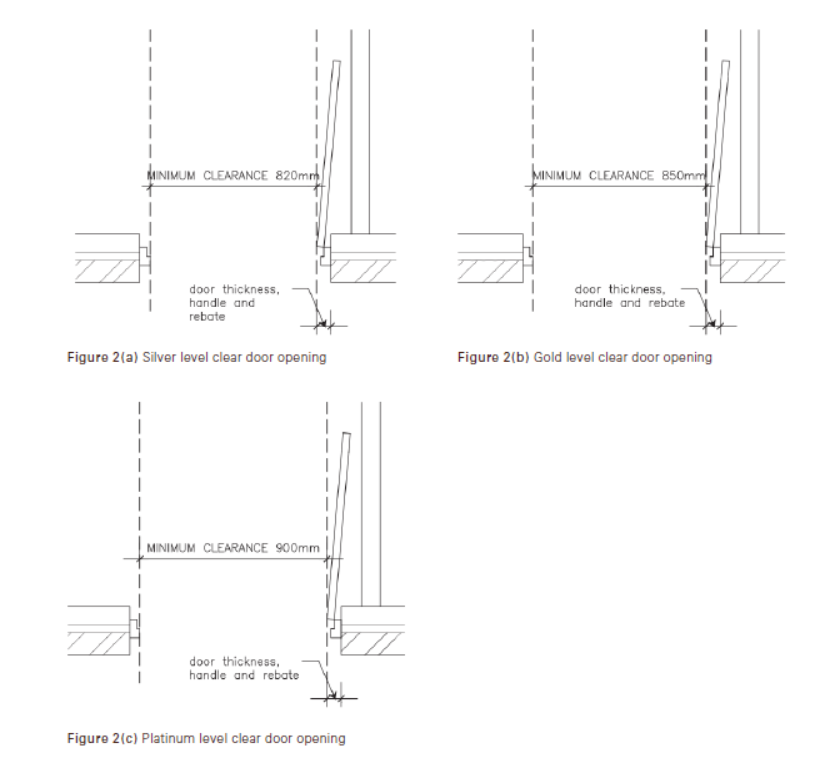
3 Internal doors & corridors
Performance Statement
Internal doors and corridors facilitate comfortable and unimpeded movement between spaces.
Silver Level
a. Doorways to rooms on the entry level used for living, dining, bedroom, bathroom, kitchen, laundry and sanitary compartment purposes should provide:
i. a minimum clear opening width of 820mm (see Figure 2(a)); and
ii. a level transition and threshold (maximum vertical tolerance of 5mm between abutting surfaces is allowable provided the lip is rounded or beveled).
b. Internal corridors/passageways to the doorways referred to in (a) should provide a minimum clear width of 1000mm.
Gold level
As for the silver level except replace:
• (a)/(i) with a minimum clear opening width of 850mm (see Figure 2(b)), and
• (b) with a minimum corridor/passageway width of 1200mm.
Platinum level
As for the silver level except replace:
• (a)/(i) with a minimum clear opening width of 900mm (see Figure 2(c)), and
• (b) with a minimum corridor/passageway width of 1200mm.
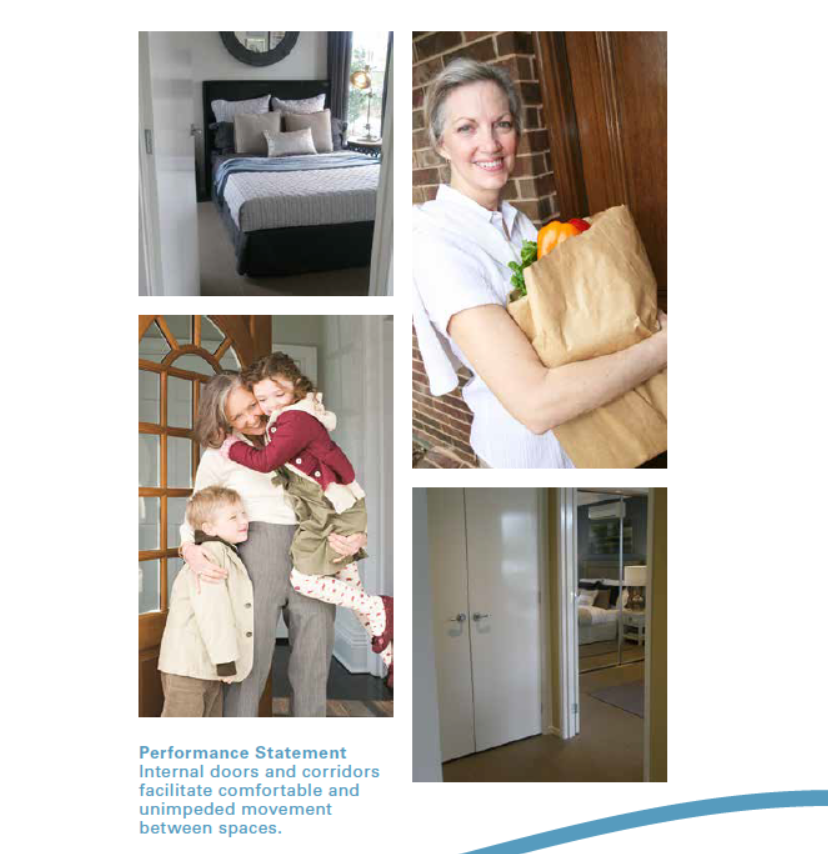
Slightly wider doors and corridors make it easier to manoeuvre strollers and prams, move furniture and carry in groceries. It’s also easier for people with mobility issues.
4 Toilet
Performance Statement
The ground (or entry) level has a toilet to support easy access for home occupants and visitors.
Silver Level
a. Dwellings should have a toilet on the ground (or entry) level that provides:
i. a minimum clear width of 900mm between the walls of the bathroom if located in a separate room; and
ii. a minimum 1200mm clear circulation space forward of the toilet pan exclusive of the swing of the door in accordance with Figure 3(a).
iii. The toilet pan should be located in the corner of the room (if the toilet is located in a combined toilet / bathroom) to enable installation of grabrails at a future date.Reinforcement guidelines for walls in bathrooms and toilets are found in element 6.
Gold level
As for silver level except replace (a)/(i) with a minimum clear width of 1200mm between the walls of the bathroom if located in a separate room, or between amenities if located in a combined bathroom.
Platinum level
As for the gold level with the following features added to (a) as detailed in Figure 4:
iv. a toilet seat positioned between 450mm – 460mm from the nearest wall as measured from the centre line of the toilet;
v. 600mm minimum clearance forward of the cistern measured from the front of the cistern to the front of the toilet seat. 800mm (+/-10mm) clearance is required if the cistern is recessed; and
vi. a height for the seat of between 460mm-480mm above the finished floor level.
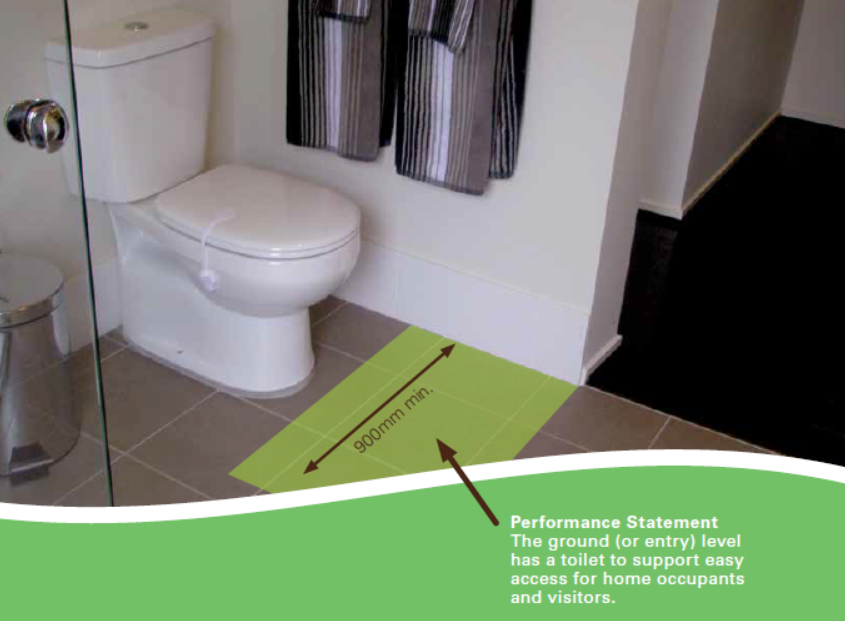
Clear space in front of the toilet is key as it ensures easier access for children, older people and people with mobility difficulties.
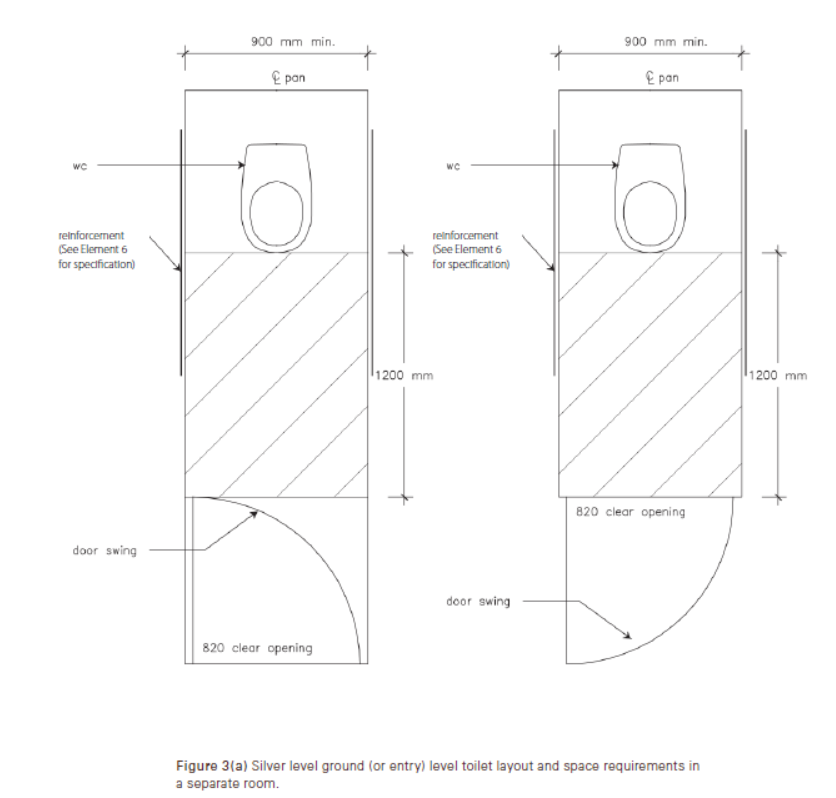
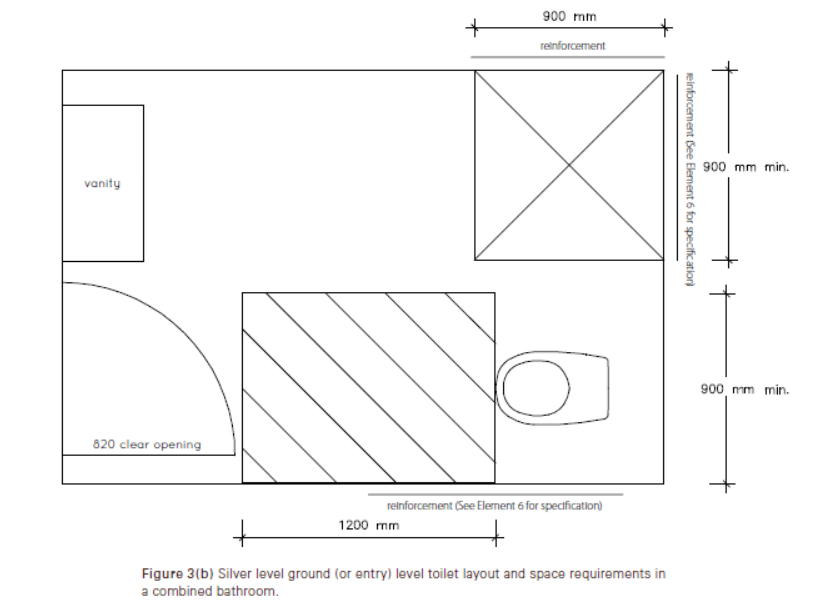
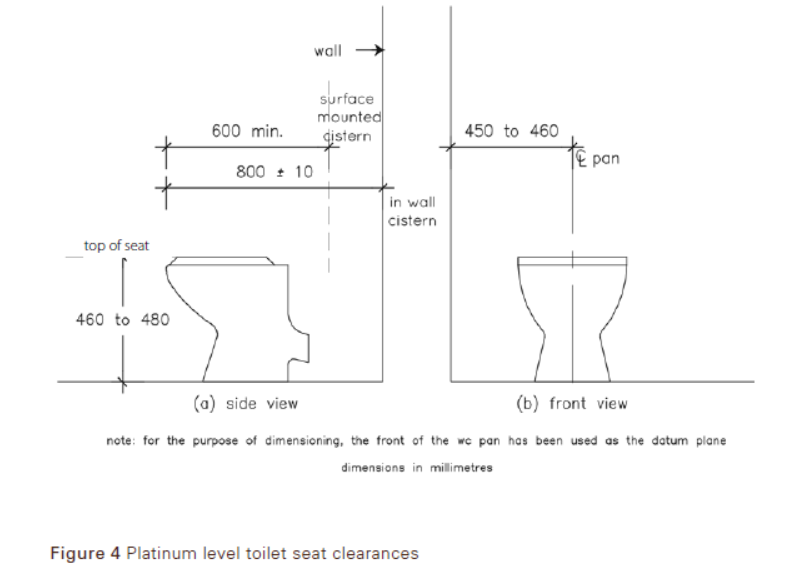
5 Shower
Performance Statement
The bathroom and shower is designed for easy and independent access for all home occupants.
Silver Level
a. One bathroom should feature a slip resistant, hobless shower recess. Shower screens are permitted provided they can be easily removed at a later date.
b. The shower recess should be located in the corner of the room to enable the installation of grabrails at a future date.
Gold level
As for silver level except:
c. The hobless shower recess described in (a) should:
i. be located in a bathroom on the ground (or entry) level;
ii. provide minimum dimensions of 900mm (width) x 900mm (length); and
iii. provide a clear space of at least 1200mm (width) x 1200mm (length) forward of the shower recess entry as detailed in Figure 5(a).
Platinum level
As for gold level except:
i. replace (c)/(ii) with dimensions of at least 1160mm (width) x 1100mm (length). A level transition and threshold (maximum vertical tolerance of 5mm between abutting surfaces is allowable provided the lip is rounded or bevelled); and
ii. replace (c)/(iii) with dimensions of at least 1600mm(width) x 1400mm (length) forward of the shower recess as detailed in Figure 5(b).
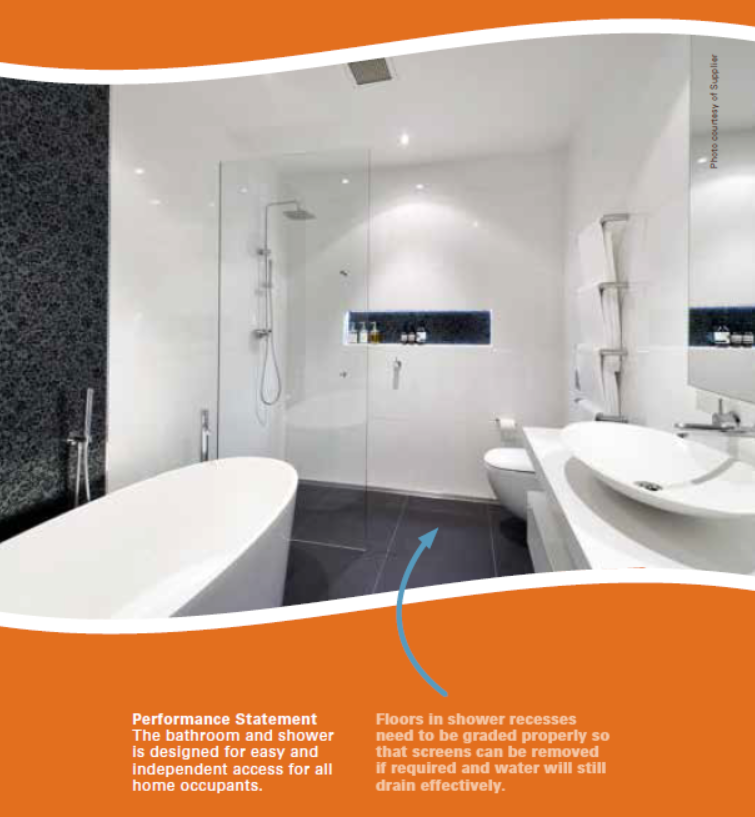
Hobless, shower recesses reduce the risk of slips and falls and make access easier and safer for home occupants.
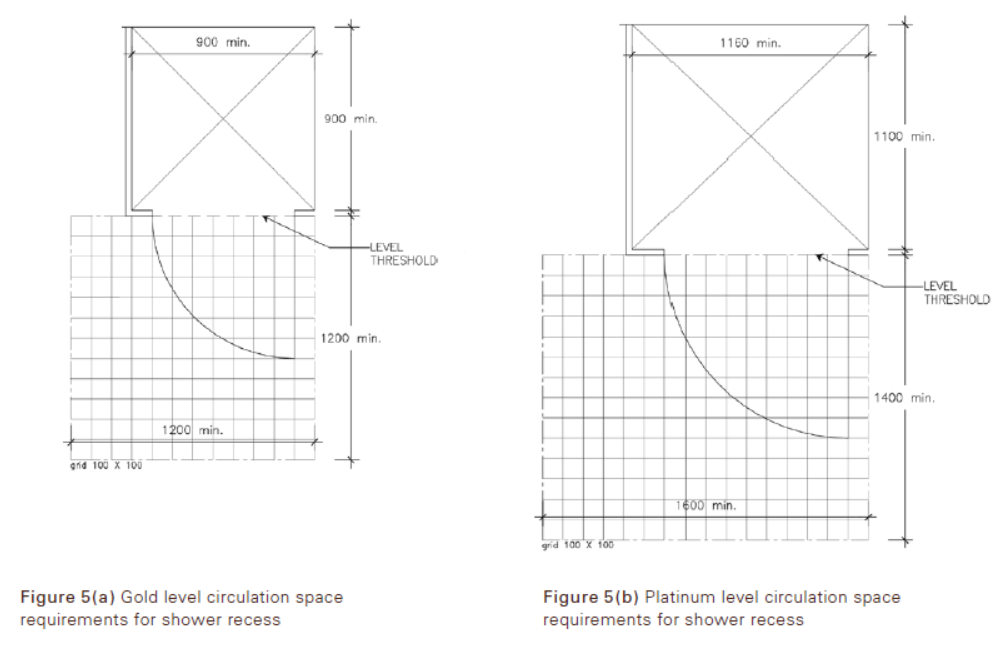
6 Reinforcement of bathroom & toilet walls
Performance Statement
The bathroom and toilet walls are built to enable grabrails to be safely and economically installed.
Silver Level
a. Except for walls constructed of solid masonry or concrete, the walls around the shower, bath (if provided) and toilet should be reinforced to provide a fixing surface for the safe installation of grabrails.
b. The walls around the toilet are to be reinforced by installing:
i. noggings with a thickness of at least 25mm in accordance with Figure 6(a); or
ii. sheeting with a thickness of at least 12mm in accordance with Figure 6(b).
c. The walls around the bath are to be reinforced by installing:
i. noggings with a thickness of at least 25mm in accordance with Figure 7(a); or
ii. sheeting with a thickness of at least 12mm in accordance with Figure 7(b).
d. The walls around the hobless shower recess are to be reinforced by installing:
i. noggings with a thickness of at least 25mm in accordance with Figure 8(a); or
ii. sheeting with a thickness of at least 12mm in accordance with Figure 8(b).

Gold level
Sliver level requirements apply.
Platinum level
Sliver level requirements apply.
