Championing safer, more comfortable and easier to access homes for everybody, everyday, at all stages of life.
Introduction
What is Livable Housing Design?
A livable home is designed and built to meet the changing needs of occupants across their lifetime.
Livable homes include key easy living features that make them easier and safer to use for all occupants including: people with disability, ageing Australians, people with temporary injuries, and families with young children.
A livable home is designed to:
• be easy to enter
• be easy to navigate in and around
• be capable of easy and cost-effective adaptation, and
• be responsive to the changing needs of home occupants.
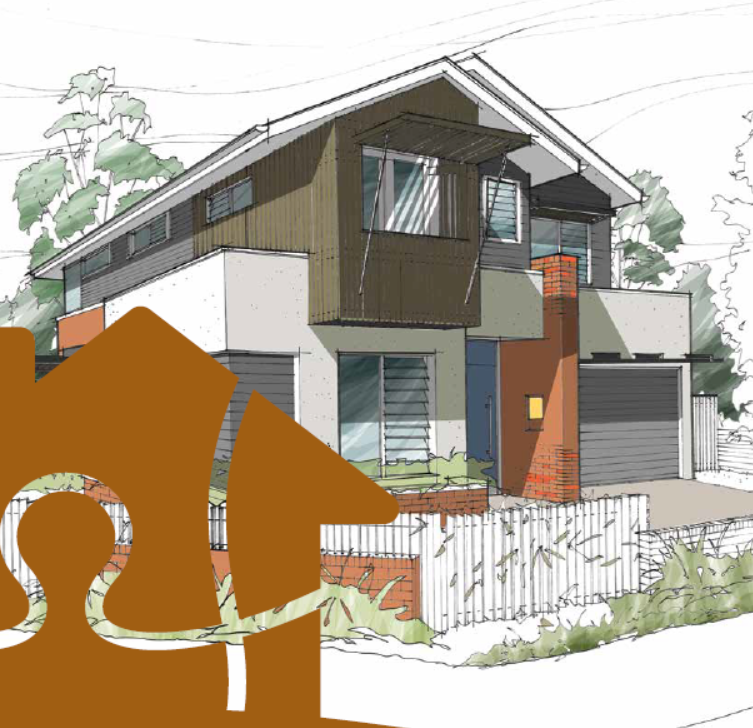
Livable homes enhance the quality of life of all occupants at all stages of their life.
What are the benefits of a livable designed home?
All Australians benefit from homes designed with comfort, safety and ease of access as core design features. These features make the home easier for parents to manoeuvre prams, easier to carry the shopping into the house, easier for people with disability or temporary injury to get around and easier to move furniture.
These same features enable key living spaces to be more easily and cost effectively adapted to meet the changing needs and abilities of home occupants such as ageing baby boomers and people who have or acquire disability.
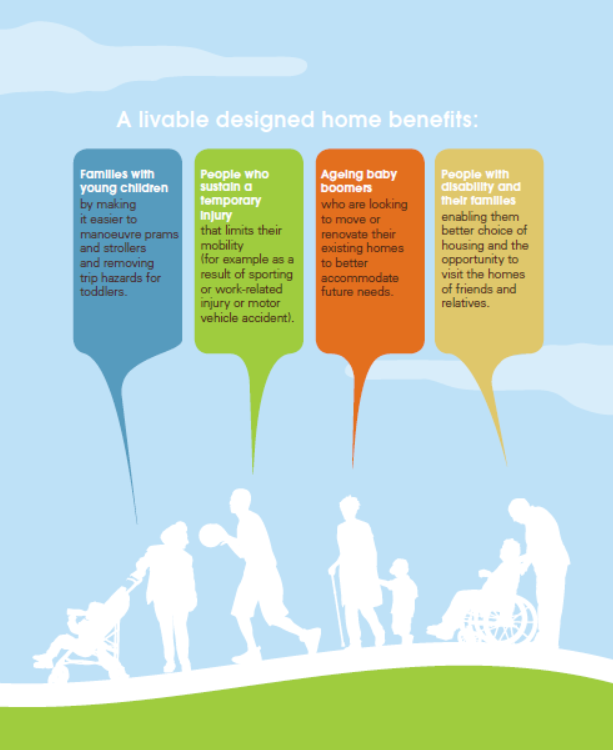
Is there a market?
Mainstream adoption of key livability features into new housing makes sense for several reasons:
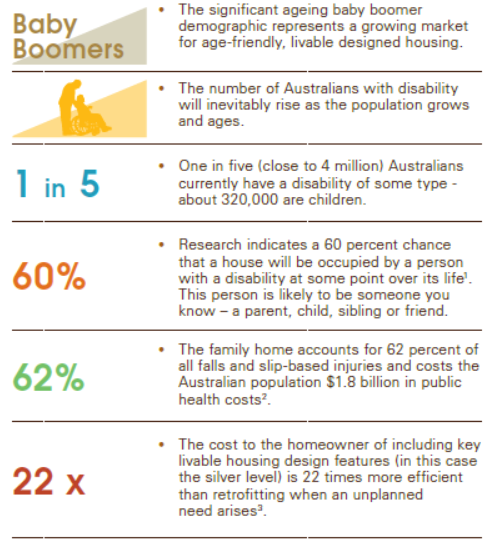
A national survey has shown that the majority of recent home buyers, builders and renovators, and people aged 60 plus believe that livable housing design features make a home safer and more functional for all.
Performance levels
The levels of performance range from basic requirements through to best practice in livable home design. The levels are as follows:
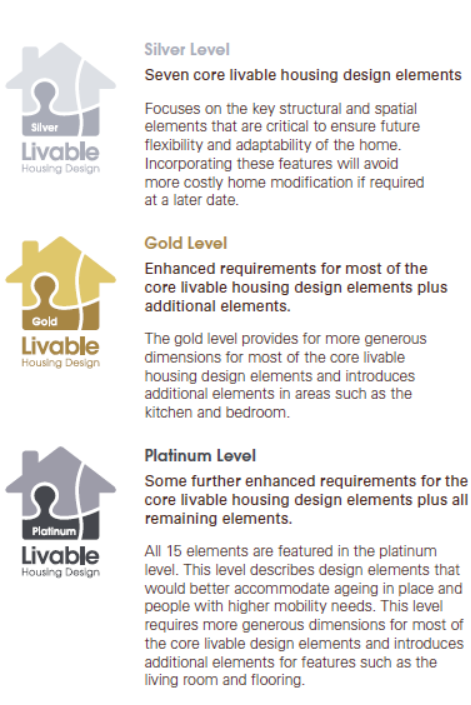
Introducing the seven core design elements:
However, they are considered to be of most widespread benefit and use in the majority of circumstances.
Importantly, by including the core livable housing design elements, home occupants are provided with the opportunity to reduce or avoid costs associated with retrofitting a home to improve access in future, should it be required.
The seven core design features elements in the silver level they are:
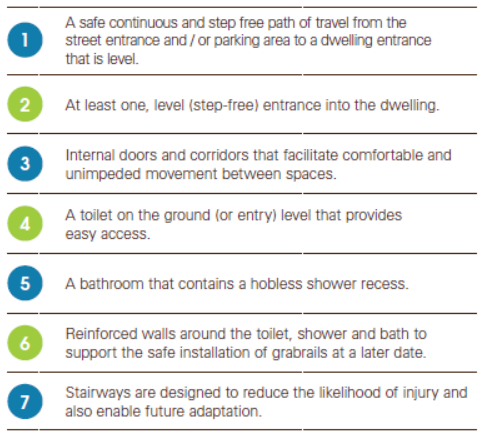
The relationship between the Livable Housing Design Guidelines and the National Construction Code (NCC), Building Code of Australia (BCA) Volume 1 and 2
The National Construction Code (NCC) sets out the legal construction requirements for all new building work in Australia. It includes performance requirements that must be achieved for each aspect of building construction.
In designing a home that incorporates the design elements of the LHD Guidelines it is important to ensure that all building work also complies with the relevant NCC, inclusive of BCA Volume 1 and 2, requirements where they apply, particularly for:
• fire safety
• water proofing of wet areas (internal)
• weather proofing (external)
• termite protection
• window location and size
• floor surfaces in wet areas and on stairs.
• stairways
Application
The elements described in the LHD Guidelines are applicable to the following classes of buildings as specified in the NCC.
Class 1 – one or more buildings, which in association constitute:
Class 1a – a single dwelling being:
i. a detached house; or
ii. one of a group of two or more attached dwellings, each being a building, separated by a fire-resisting wall, including a row house, terrace house, town house or villa unit; or
Class 1b:
i. a boarding house, guest house, hostel or the like; with a total area of all floors not exceeding 300 m2 measured over the enclosing walls of the Class 1b building; and in which not more than 12 persons would ordinarily be resident, which is not located above or below another dwelling or another Class of building other than a private garage;
ii. 4 or more single dwellings located on one allotment and used for short-term holiday accommodation.
Class 2 – a building containing 2 or more sole-occupancy units, each being a separate dwelling.
Class 3 – a residential building, other than a building of Class 1 or 2, which is a common place of long term or transient living for a number of unrelated persons, including –
a. a boarding house, guest house, hostel, lodging house or backpackers accommodation; or
b. a residential part of a hotel or motel; or
c. a residential part of a school; or
d. accommodation for the aged, children or people with disabilities; or
e. a residential part of a health-care building which accommodates members of staff; or
f. a residential part of a detention centre.
Class 4 – a dwelling in a building that is a Class 5, 6, 7, 8 or 9 if it is the only dwelling in the building.
Note: The design elements described in these Guidelines should only be applied to the parts of the building classes not covered by the Disability Standards and NCC (BCA Vol 1 and 2).

