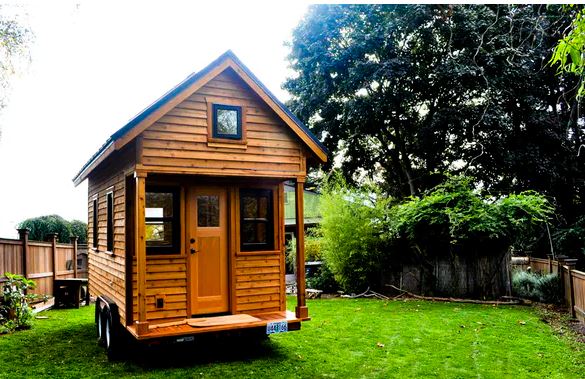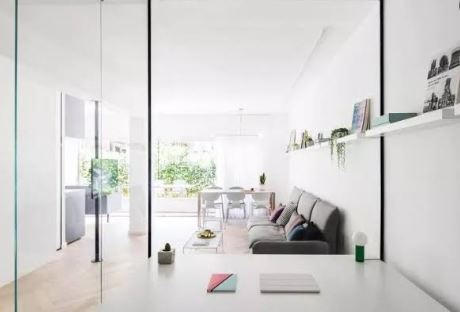
Extended space
Studies have shown that humans do not like to be kept in cages, but prefer to stay in larger, more open spaces. Different factors, such as the shape of the room, the color of the surface, and the location and brightness of the lighting, all affect our perception of space. These are the elements that designers and architects have to consider when creating space. You can use some tips to make your apartment or any living space look spacious.
If your apartment has an exterior view, you should use these views. By placing the living area and furniture facing the window or balcony, the exterior view becomes an extension of the interior space, increasing the perception of the size of the room. Architects (including Frank Lloyd Wright in his famous work Falling Water) have long used this strategy to attract people’s attention, which is formed with smaller spaces with lower ceilings. A sharp contrast. Windows do not need to be large enough to produce this effect, but some studies have shown that windows need to occupy about 20% of the wall to increase satisfaction with the interior space.
You can also place a mirror opposite the view that will reflect the outside and conceive another illusory “outside”. The angle at which the mirror shines into another room will have a similar effect. Ceilings with luminaires tend to shrink the space. The light is best placed on the wall, about 300mm below the ceiling, and illuminated towards the ceiling and walls. This spreads the light over the entire surface rather than concentrating it in one direction, creating an illusion in size. Vertical and table lamps provide the same scatter and reflection diversity. Interior designers do follow the guidelines based on research on color and light theory to create more spatial appearance, although these may be considered subjective and intuitive. For example, a lighter color can best reflect light, creating a spatial appearance. Dark, decorative wallpapers and patterned fabrics reduce space and absorb light. Studies have shown that shallower ceilings are taller than darker ceilings.
Dark colors on the floor may limit space. Gorgeous textures and fabrics will also shrink the size, as will exaggerated carpets and carpets. Open and continuous floor surfaces (such as wood panels, engineered floors, wide rugs and tiles) create a spatial look.
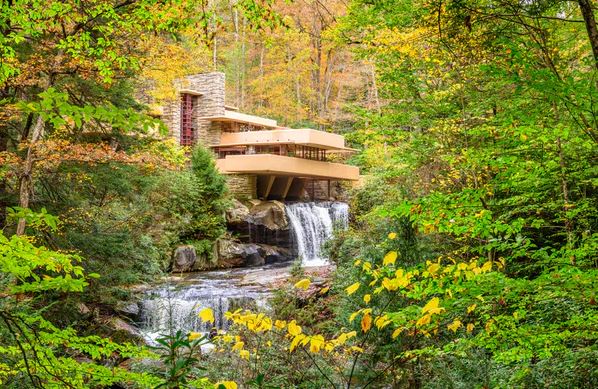
Flexible space
You can reorganize your apartment to change the functionality of your room. For example, if you think about the location of the bedroom, should you relocate the living room? In general, it is best to use an external view during the day, as well as in the living and working areas. And the bedroom is less dependent on the outside wide field of view. Melbourne’s historic Romberg Stanhill building was designed in 1950 and offers flexible apartment space for residential, office and medical suites. Later renovations redesigned the dining and living spaces into smaller bedrooms. The original bedroom has been redesigned to create an open plan living and dining space with views of Albert Park Lake.
The studio decoration in the building (see above) uses a storage unit (facing the bedroom area) to the door height, used as a screen separating the nominal “room”. Things that are usually used for a single purpose can take on more functions, which helps to use smaller spaces for multiple purposes. For example, if you own an apartment, you can use a built-in cabinet instead of a regular brick or wood partition that can be back-to-back to two rooms. In order to renovate the apartment in the same building, the storage unit is designed as a bookshelf that occupies most of the walls (below).
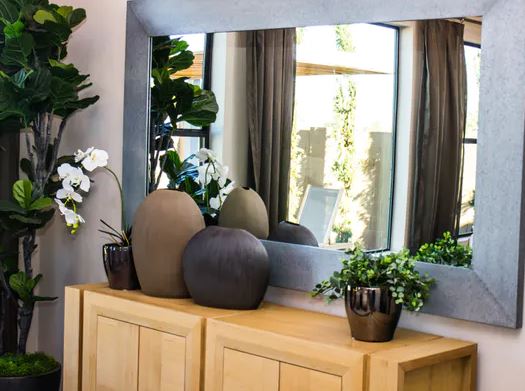
Using furniture
Although research on the perceived spatial dimensions of furniture and its effects is limited, research does show that the more furniture you place in space, the smaller it appears. And most of us know that the fewer “things” in our apartment, the bigger they look. Living room furniture with wall-mounted built-in side tables is better than furniture with large single units and separate tables. TV and sound systems integrated into storage have higher space utilization than standalone devices.
Large furniture, such as benches and coffee tables, gorgeous bedsides and oversized loose chairs, are also packed with space. It is not comfortable to walk around large furniture rather than in space. The best types of furniture used in small spaces are simple open chairs and tables, light furniture, steel or wood, and open backrests.
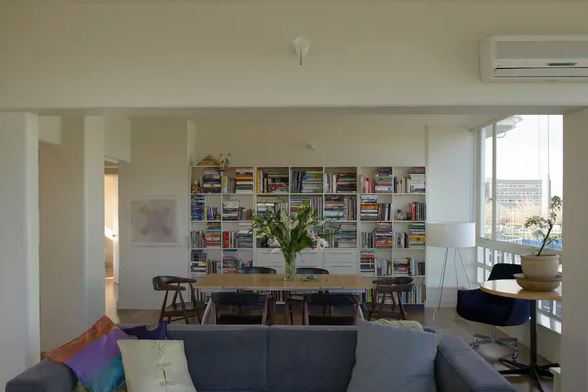
Australians like small houses, why no more of us live in them
Housing affordability is a long-standing problem in Australia, and housing affordability has deteriorated significantly over the past three decades. There are many reasons for the lack of affordable housing. On the demand side, these factors include population growth and increased immigration to urban areas, housing financing facilities, tax incentives, and “strong cultural preferences for owner-occupied independent homes”. On the supply side, the affordability problem is exacerbated by the lack of flexible and slow response to the demand for new housing stocks, the lack of infrastructure and the general lack of effective planning procedures and development assessments by local governments.
The increasingly popular small house movement is considered a potential solution to some of the housing affordability problems. The movement originated in the United States in the late 1990s, mainly to address housing affordability issues, the global financial crisis, and people’s aspirations for sustainable development. At the time, tiny house movements were very small and localized. In the past decade, it has become more and more mainstream. But how realistic is the possibility of small houses addressing some of the affordability problems in Australian urban areas? Of course, the demand for affordable housing and alternative housing forms is strong. Recent research (online surveys, a series of interviews and social media analysis) shows that small houses have a strong appeal to a wide range of people, especially single or married families.
Economic and social factors are the main drivers of interest in small houses. Economic factors include affordability, the desire to own (independent) property and reduce spending and debt without high mortgages. Social factors include a strong desire for “freedom” and an environmentally sustainable lifestyle in the “community”. Compared to standard homes, miniature homes are also more aesthetically pleasing and better designed.
For example, a retired woman in her 60s says:
“I want to live in a community with my own space, but there are people around me who really talk to me and share important things (mowers, gardens, etc.). I need to fight for more affordable land use and More communities.”
However, in Australia, almost no one built a small house. This may be due to economic, regulatory and social barriers, especially high land prices and “nowhere to go”. Other economic barriers identified by the study include lack of cash, lack of mortgages, insurance for mobile small houses, and no potential capital gains.
Regulatory issues include heavy planning and building regulations as well as transportation restrictions for mobile micro-housing. Social issues include reluctance to relocate (usually moving out of urban areas close to employment, social networks and services) and dislikes of renting houses and “high-rise buildings”. However, for small houses, these perceived obstacles are largely related to independent properties in the urban area. For example, high land prices are primarily urban issues; even in Australia, thousands of properties, even if they have ready-made homes, are affordable (less than $150,000). Regional councils are often much more flexible than urban councils in terms of housing form, planning permits and building codes. In addition, there are few homes in regional areas (ie beach shacks or converted shacks) and urban areas (ie studio units).
However, although people are interested in sports, for most people, obstacles can pose a huge challenge, especially for small houses with wheels that are now very common in the United States. Another factor may be the lack of a specially built small house (sold in the US). Nowadays, small house sports in the United States are so popular that some custom small houses are about twice the price per square meter of standard house. The tiny wheeled houses on the prototype may only attract a small portion of the entire housing market, despite the enthusiastic niche market. Nonetheless, the study seems to indicate that there is a strong demand for affordable, well-designed, smaller and more sustainable homes. If policymakers and industry can meet this need through land-use planning reforms, innovative housing forms and structured financing methods, then this will not only address certain aspects of housing affordability, but also improve urban sustainability. . Perhaps, the era of McMansion is coming to an end.
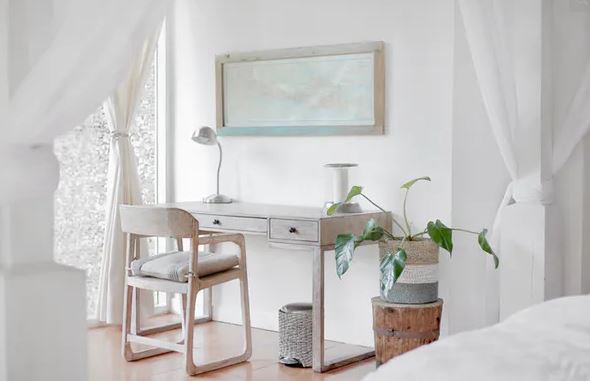
Use the words of two respondents:
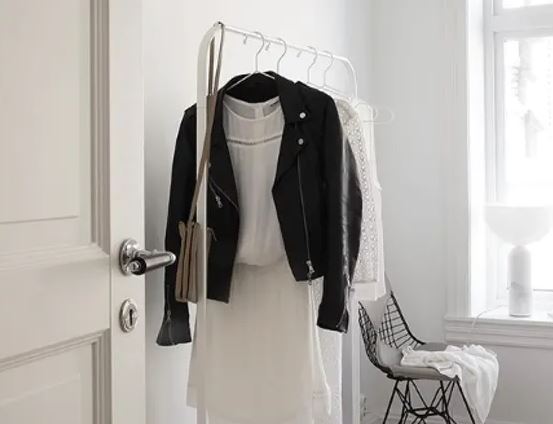
“I hope that the growing interest of people will make the life of micro-miniatures attractive enough for developers to build them. At a reasonable price.”
“Ownership of property is the key to getting financing, and the only place that can do this is the suburban residential area, marked as a place of increased density, including ‘multi-family homes’ or ‘multi-family homes’.”
