MOUNTJOY PARADE HERITAGE PRECINCT POLICY
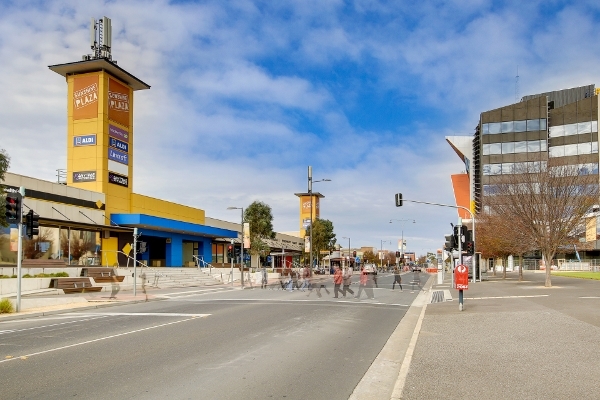
This policy applies to all land shown on the precinct map forming part of this schedule.
Policy Basis
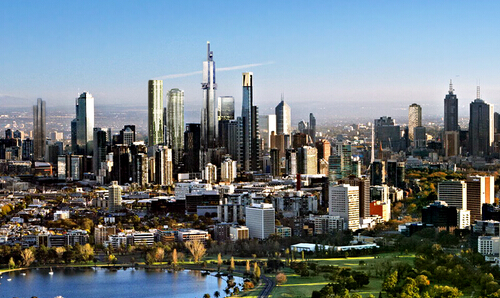
The Mountjoy Parade Heritage Precinct, Lorne, represents a significant and predominantly intact 19th and 20th century cultural heritage landscape which also contains a number of significant individual heritage dwellings and other buildings.
The area is especially characterised by a seaside and bushland setting primarily created by indigenous blue gum trees, the number and location of which have been altered over time to conform to residential development. In addition to the native blue gums are substantial private gardens having terraced and/or sloping native and exotic landscapes together with open grassed areas.
The main thoroughfares, Mountjoy Parade and Smith Street, which span the length of the area, follow the contours of the sloping ground. The significance of the area is also defined by the wide, grassed and treed nature strips along Mountjoy Parade, with its blue gum trees, grassed ground surface and scatterings of agapanthus. In Smith Street, the open gravel and grassed road verges, open drains and absence of paved footpaths also contribute to this landscape setting.
Along Mountjoy Parade are significant retaining walls and fences with additional landscaping that defines the front boundaries to the properties. Varna Gully, a small, elongated natural bush reserve, further enhances the landscape values of the area.
Established mainly between the early 1880s and the 1950s as a residential area for Lorne’s more affluent holiday makers (mainly prominent Western District graziers and their families), the allotments between Mountjoy Parade and Smith Street were laid out in 1871 by contract surveyor, George C. Darbyshire.
The residential development between the Lorne and Pacific Hotels established a prestigious stretch of holiday homes nestled in the bushland setting and which is reflected in the remaining significant individual heritage dwellings, a significant Anglican Church and several other dwellings in the area.
Varying from small to large in scale, the location and subdued finishes of most of the dwellings on sloping sites allows the landscape to dominate. Along Mountjoy Parade and from Beal, Albert and Francis Streets are also significant views to Loutit Bay. There are also significant views to the Lorne Pier and township from Mountjoy Parade.
On the Lorne foreshore is a mature Morton Bay Fig tree that survives as a legacy of the location of the beach boxes (now removed) once occupied by several owners in the precinct.
Objectives

To conserve and enhance the highly significant landscaped and elevated bushland setting, and particularly the blue gums and other dominant trees throughout the precinct, the scattering of agapanthus contained within the Mountjoy Parade Road Reserve and grassed and gravelled road verges in Mountjoy Parade and Smith Street.
To conserve and enhance the 19th and 20th century detached houses and other buildings which are recognised as being individually significant for their cultural heritage values at a State, regional or local level.
To conserve and enhance the substantial private gardens containing terraced and/or sloping native and exotic landscapes. To conserve the mature Morton Bay Fig tree on the Lorne foreshore.
To conserve and enhance the significant predominantly uninterrupted views, particularly from public places including Mountjoy Parade and Beal, Albert and Francis Streets, framed between blue gums and other native vegetation.
To conserve and enhance the broad allotment configuration. To conserve the substantial front and side setbacks and building separation throughout the precinct.
To encourage new buildings to be respectful of the cultural heritage landscape values of the precinct To encourage the use of appropriate retaining wall and fence types, designs and locations that are compatible with others in the precinct.

Policy
Where a permit is required for a proposal, it is policy to: Retain the highly significant elevated bushland setting, including the broad road reserves and grassed and treed nature strips (denoted by tall blue gums and other trees and plantings), open drains, gravel and grassed road verges and lack of concrete or asphalt footpaths and kerb and channel.
Encourage the retention of existing individually significant buildings. Retain and encourage the development of substantial private gardens largely characterised by terraced and/or sloping landscapes having collections of native and exotic trees, shrubs and other plantings, together with open grassed areas. Retain the mature Morton Bay Fig tree on the Lorne foreshore.
etain and enhance the significant predominantly uninterrupted views (framed between blue gums) to Loutit Bay, Lorne township, Great Ocean Road (to the north-east), Lorne Pier and Pacific Hotel (to the south-east) particularly from Mountjoy Parade and Beal, Albert and Francis Streets.
Ensure any necessary restoration to the existing asphalt footpath in Mountjoy Parade reflect existing forms and coloration. Encourage the existing allotment configuration to be retained, particularly the wide frontages.
Promote new buildings that sit amongst a landscape setting, and that respect the substantial front and side setbacks and building separation found throughout the precinct.
Discourage buildings that are constructed boundary to boundary. Encourage new garages and/or carports to be located at the side of existing buildings, or at the side or under infill buildings. Some opportunities may be available for modest, carports and/or garages at the front, (if visually connected to other individually significant properties with early garage outbuildings near the front boundary and contributes to the setting of the place without hindering important views to the house and its garden).
Encourage new retaining walls along Mountjoy Parade to be of compatible construction with the existing walls and to be of equivalent heights (1300 mm to 1500 mm).
Encourage new fences to be of compatible construction and design with existing significant fences, and to a height between 1200 and 1500 mm. List of Individually Significant Places in the Mountjoy Parade Heritage Precinct (with individual citations) (Places that have individual significance at a State, regional or local level that make a contribution to the heritage values of the wider municipality).
All Saints Anglican Church, 188-190 Mountjoy Parade Merrilbah, 220 Mountjoy Parade Leighwood, 222 Mountjoy Parade House, 234 Mountjoy Parade Lower Kincraig, 236 Mountjoy Parade Jura, 242-244 Mountjoy Parade
House, 246-248 Mountjoy Parade Varna, 101-103 Smith Street Upper Kincraig, 127-129 Smith Street Any application for these places must have regard to the:
Individual statement of significance relating to the discrete heritage place; and Statement of significance as it relates to the Mountjoy Parade Heritage Precinct.
References Selected Lorne / Deans Marsh Heritage Place Assessments Report 2003 (Amended 2005).
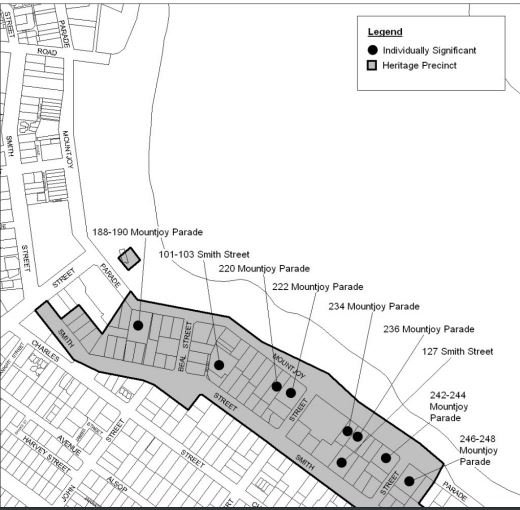
policy
If the proposal requires a license, the policy is:
Maintain a highly visible elevated jungle environment, including wide road protected areas and natural strips of grass and trees (represented by tall blue gum and other trees and plants), open drains, gravel and grassy road edges and lack of concrete or Asphalt walkways and curbs and channels.
Encourage the retention of existing independent and important buildings.
Retain and encourage the development of a large number of private gardens, featuring terraced and/or sloping landscapes, with native and exotic trees, shrubs and other planted collections, and open grass areas.
Keep the mature Morton Bay fig tree on Lorne Beach.
From Loutit Bay, Lorne Township, Great Ocean Road (Northeast), Lorne Pier and Pacific Hotel (southeast), especially Mountjoy Parade and Beal retain and enhance significant major uninterrupted landscapes (between Bluetooth®), Albert and Francis street.
Ensure that any necessary repairs to the existing asphalt trails at Mountjoy Parade reflect existing forms and colors.
Encourage the retention of existing allocation configurations, especially for the broad front.
Promote new buildings in a landscape environment and respect a large number of front and side setbacks and building separations throughout the area.
Buildings that discourage the boundaries of the building’s borders.
Encourage new garages and/or garages to be located on the side of existing buildings, or on the sides or under the building. Some opportunities may apply to moderation, carports and/or
The front garage, (if the early garage outbuildings near the front border are visually connected to other unique important attributes and help set no
An important landscape that hinders the house and its gardens).
Encourage new retaining walls along the Mountjoy Parade to be compatible with existing walls and have the same height (1300 mm to 1500 mm).
The new fence is encouraged to be compatible with existing important fences and is between 1200 and 1500 mm high.
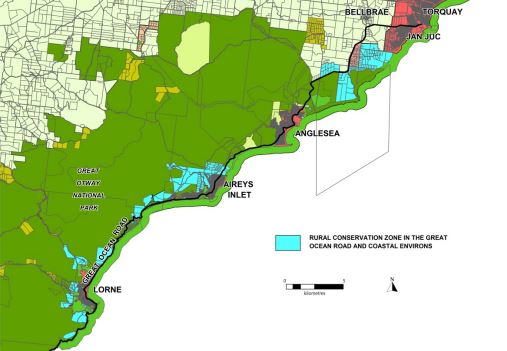
A list of places of importance in Mountjoy Parade Heritage Precinct (individually quoted) (where you have a personal meaning at the national, regional or local level, you can contribute
Heritage values for the wider city government).
All Saints Anglican Church, 188-190 Mountjoy Parade
Merrilbah, 220 Mountjoy Parade
Leighwood, 222 Mountjoy Parade
House,234 Mountjoy Parade
Lower Kincraig, 236 Mountjoy Parade
汝拉,242-244 Mountjoy Parade
House, 246-248 Mountjoy Parade
Varna, 101-103 Smith Street
Upper Kincraig, 127-129 Smith Street
Any application for these places must have regard to the:
Individual statement of significance relating to the discrete heritage place;
andStatement of significance as it relates to the Mountjoy Parade Heritage Precinct
References
Selected Lorne / Deans Marsh Heritage Place Assessments Report 2003 (Amended 2005).
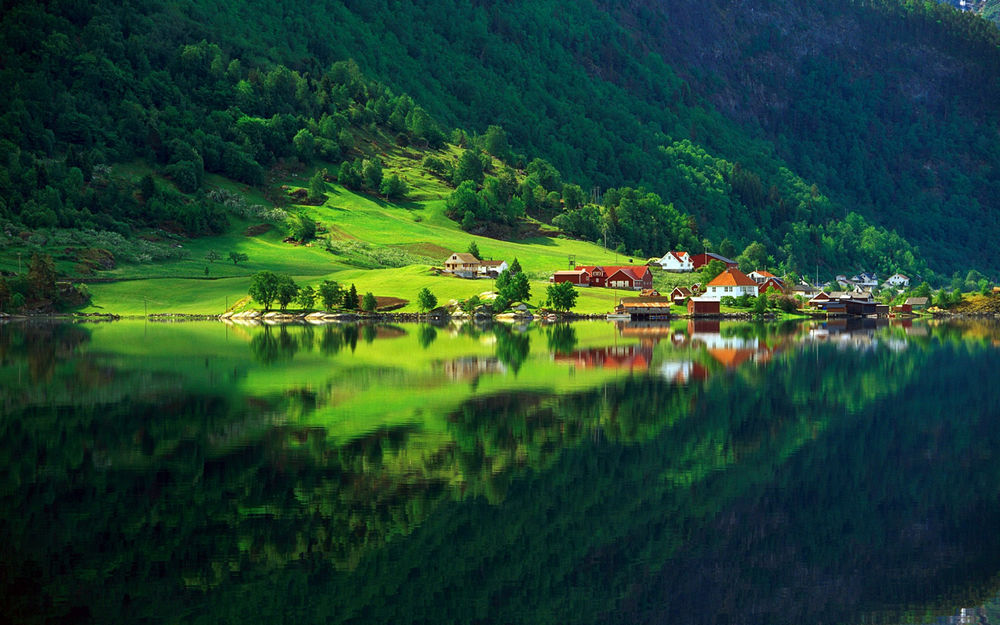
SCENIC LANDSCAPES AND ENVIRONMENTAL ASSETS
This policy applies to the Great Ocean Road and Coastal environs where land is subject to any of the following; Rural Conservation Zone (RCZ) shown in map 1 to this schedule (excluding land from Aireys Inlet to Eastern View covered by Schedule 11 to the Design and Development Overlay) Schedule 1 to the Significant Landscape Overlay (SLO1);
and Schedule 1 to the Vegetation Protection Overlay (VPO1).
Protection of scenic landscapes and environmental assets The south-west coast and the Great Ocean Road Region are characterised by spectacular landscapes, scenic coastal vistas and areas of significant natural beauty and environmental sensitivity. These areas are of local, national and international importance. The use and development of land can have a major impact on the way the area is perceived and enjoyed. This is not only by the thousands of tourists who frequent the area, but also by residents who seek out this environment for the lifestyle and amenity which it provides. Past development has not always been sympathetic to these qualities. This policy is designed to ensure that appropriate measures are in place to protect and enhance the coastline and Great Ocean Road environs. This policy seeks to preserve the unique character, amenity and environmental features of the coastal areas visible from the Nationally significant Great Ocean Road and internationally significant Bells Beach by retaining native vegetation cover, protecting viewsheds and encouraging development that is subservient to the landscape and natural features. This policy seeks to protect the diverse and unique remnant vegetation communities occurring in coastal areas for their contribution to the landscape character and for the habitat they provide for a diverse range of species including FFG and EPBC Act listed threatened species as well as threatened species endemic to area. The protection of native vegetation is intrinsic to the character and beauty of the Surf Coast Shire and is highly valued by the community and visitors alike. All remnant vegetation is significant and removal should only be considered where retention is unavoidable and only then should offset planting be considered. Objectives To protect and enhance the environmental qualities and scenic landscape values of the Nationally significant Great Ocean Road (and coastal environs) and internationally significantBells Beach (and hinterland) including Point Addis. To retain and extend existing native tree canopies, heathlands and understorey vegetation cover by minimising the removal of native vegetation and encouraging planting and landscaping which enhances natural landscape features along the Great Ocean Road and coastal environs. To protect viewsheds and ensure that development is sited and designed to blend with the surrounding environment, particularly when viewed from the Great Ocean Road, Bells Beach and other significant public viewing points. To minimise the visual impact of development having regard to building size, height, bulk, siting and external materials and colours. To recognise that views form an important part of the amenity of a property and to provide for a reasonable sharing of views of significant landscape features, including views of the ocean, coastal shoreline and notable cultural features. Strategies Site analysis and design response It is policy that:
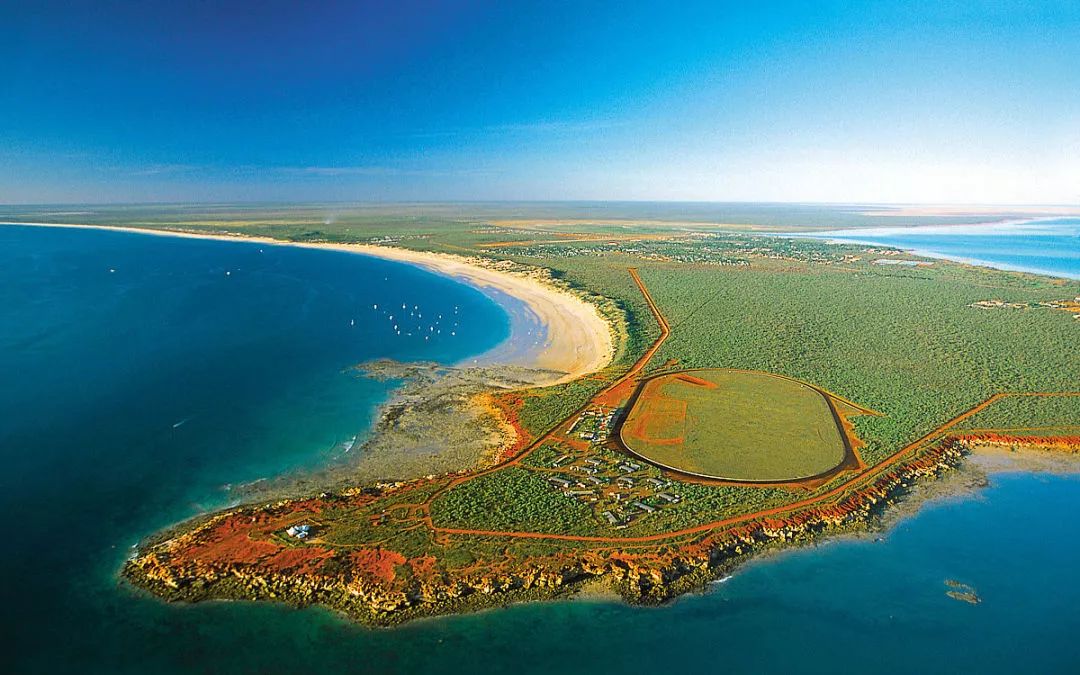
Applications for buildings, works or subdivision (apart from minor buildings and works and subdivision of an existing or approved development) must be accompanied by a site analysis and design response containing sufficient information to: – Address all relevant zone, overlay and policy objectives and provisions; – Demonstrate how the proposal responds to the character, features and constraints of the locality and site. – Demonstrate how the proposal minimises it’s visual prominence where the property is visible from the Great Ocean Road or is within the Bells Beach hinterland. Vegetation Cover The distinctive vegetation characteristics of a locality will be recognised and taken into account in the assessment of applications. The development potential of individual properties will be influenced by and balanced against the overriding objectives of protecting indigenous vegetation and landscape character. It is policy that: Building footprints and hard surface areas should be designed and sited in order to minimise the amount of vegetation required to be removed, taking into consideration: – The need to protect vegetation located on ridgelines, along water courses, in areas of environmental or habitat significance, and on land subject to landslip or erosion; – The need to protect significant vegetation and habitat. – The need to protect vegetation that is in a prominent location and which makes an important contribution to the landscape character; – The need to protect vegetation that will screen or soften the appearance of existing or proposed buildings when viewed from the Great Ocean Road, Bells Beach or other significant public viewing points; – The need to provide sufficient open space for the viable preservation of existing trees and the establishment of replacement trees. In areas where there is little or no vegetation cover, a landscape plan should be submitted that provides for the planting of new vegetation which complements the landscape character of the locality. The species of new and replacement vegetation should be chosen to reflect the landscape character of the locality, particularly with respect to the size of trees at maturity. Landscaping should be undertaken in a bushfire responsive manner as set out in the document Landscaping your Surf Coast garden for bushfire, 2014. In visually prominent locations or where significant trees are to be removed the responsible authority will require the property owner or developer to pay a bond to ensure that new or replacement vegetation is established and maintained in accordance with approved plans. Plants listed as environmental weeds in the incorporated document “Weeds of the Surf Coast Shire(2014)” should be controlled and eventually eradicated from the coastal environment. Building scale, landscapes and viewsheds It is policy that the height, scale and bulk of buildings will be controlled in order to: Preserve the low-rise, low impact character of development within viewsheds of the Great Ocean Road, Bells Beach and other significant public viewing points; Promote the retention or re-establishment of native vegetation, particularly where it serves to screen buildings from significant public viewing points;
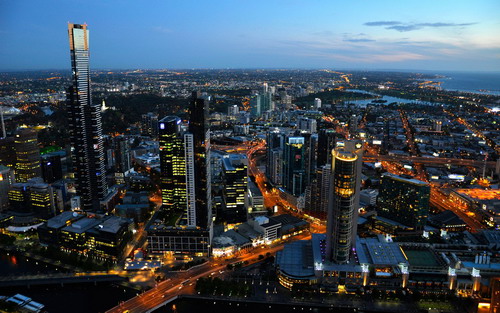
Protect rural residential amenity by encouraging a reasonable sharing of views between new and established properties, particularly where the view is of a significant landscape feature, including views of the ocean and coastal shoreline, coastal forest and mountains, rivers and estuaries and notable cultural landscape features. Building Siting It is policy that the siting of a building be determined by taking into account the need to minimise vegetation removal and the visibility of the building from tourist routes and areas of high publical usage. Where practical alternative locations exist, buildings should: Not be located on or near ridgelines where the building would form a silhouette against the sky when viewed from the Great Ocean Road, Bells Beach hinterland including coastal reserve or any other significant viewing point; Not be located in locations susceptible to erosion or inundation. Be sit discretely within the landscape, utilising hillsides as a backdrop and below the tree canopy (where practical). Not be sited closer than 10m to a patch of or significant tree. Be sited more than 25m from a boundary that fronts onto a major tourist route on land zoned Low Density Residential Zone and more than 10m from a boundary that abuts a coastal reserve containing a public walkway. Building Height It is policy that: The height of buildings be determined by the surrounding context, taking into account the following principles: – Buildings should not protrude above the tree canopy (where practical); – Buildings should not protrude above ridge lines; – Building heights should not cause a building to be visually prominent in coastal viewsheds or when viewed from the Great Ocean Road, Bells Beach or any significant public viewing point; Buildings should not exceed a maximum height of 7.5 metres above natural ground level, although a lesser or greater height will be considered based on an assessment against the principles outlined above. Buildings should be single story in visually prominent sites in the Bells Beach viewshed. Slope It is policy that: The sub-floor structure of a building should not exceed two metres in height. The change in natural ground level resulting from excavation and/or filling for a building should not exceed a total of two metres. The change in natural ground level resulting from excavation for access to the building should not exceed a total of one metre. The height of the sub-floor and the extent of excavation or filling may be varied if any of the following apply: – The variation is necessitated by the recommendations of a geotechnical report. – There are no practical alternative locations on the site for the proposed buildings and works, taking into account all of the performance measures of this policy

The variation will allow the retention of native vegetation that makes a significant contribution to the character of the locality or township.
– The variation will reduce the visual prominence of the building.
It is policy that, on land with a slope of 25% or more:
Applications for buildings, works, vegetation removal or subdivision (excluding minor alterations to existing buildings or works) must be accompanied by a geotechnical report prepared by a suitably qualified professional, addressing (where relevant):
– Whether the proposal will increase the possibility of erosion, the susceptibility to landslip or other land degradation;
– The need to stabilise disturbed areas by engineering works or revegetation;
– Whether the land is capable of providing a building envelope which is not subject to high or severe erosion concern;
– Whether access and servicing of the site is likely to cause erosion or landslip.
View Sharing
It is policy that:
Buildings be sited and designed to achieve a reasonable sharing of views between properties of significant landscape features.
The colour of the roofing material of all buildings be of subdued toning to blend with the natural bush environment and minimise the visual impact and glare of the roof when viewed from beyond the site.
Tennis Courts
It is policy that:
Applications for tennis courts will not be supported on heavily vegetated or steeply sloping sites or where the tennis court will be visually prominent when viewed from the Great Ocean Road, Bells Beach or from other significant public viewing points.
Building Design
It is policy that:
The site analysis and design response should provide the basis for the design and assessment of all proposed buildings and works.
The architectural form, massing and articulation of dwellings should complement or enhance the distinctive coastal or bush character of the locality.
Fences
It is policy that:
The height, design and materials of fences should complement the character of the locality.
In environmentally or visually sensitive areas, fences should be of timber post and wire construction.
The use of brick, stone, masonry or sheet metal as a fence panel material is discouraged.
http://planning-schemes.delwp.vic.gov.au/schemes/surfcoast
