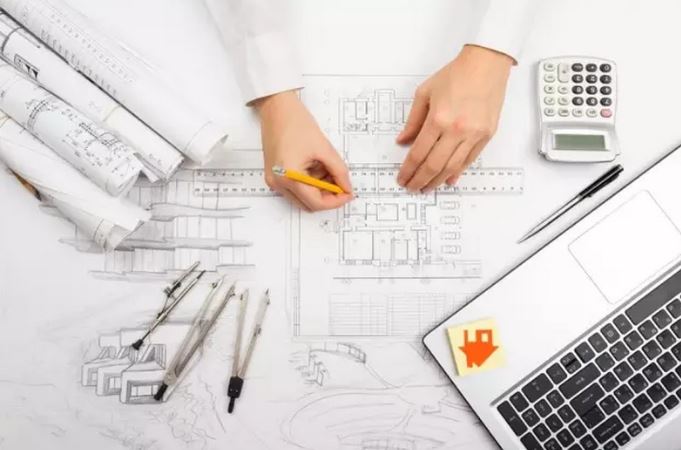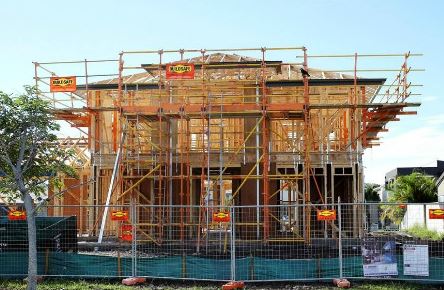
In Melbourne, there was a case of property expansion. Jason, a father who lives in Melbourne’s Elwood, planned to build a swimming pool in his backyard, but was asked by the government to impose a $200,000 tax. “
Jones said: “We are a family and just want to build a swimming pool for two young children. We are not a developer who wants to build six townhouses in this neighborhood.” Port Phillip Acting Mayor Louise Crawford said that the reason Donations are needed because the area may be subdivided in the future. She said: “In this case, the city council believes that the plot can be further subdivided, and the area of their large backyard and one plot has increased to more than 650 square meters. The plot faces one street and two The completed driveway can accommodate at least one additional residence in the future. So this tax cannot be waived.”
This case reminded Wanjia that after many Chinese people bought a house in Australia and moved in, because they were not satisfied with the structure of the house, they wanted to rebuild it themselves. But because he didn’t know the rules, he was repeatedly hit by a wall, and he therefore paid an economic price. So pay attention, in Australia, your house is not what you want to change! This article will also talk to you about how to change the structure after you buy a house.
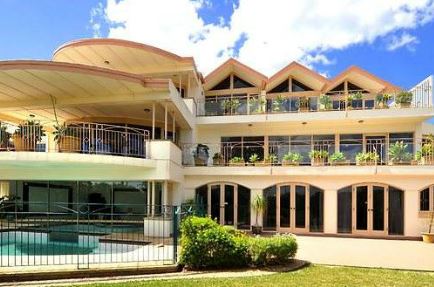
Is there a license requirement
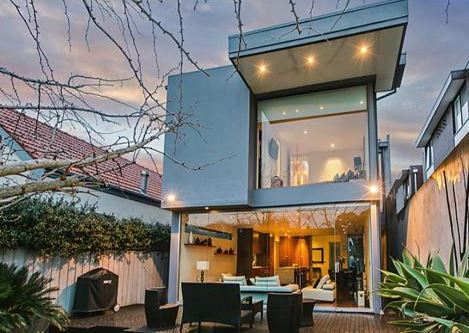
Generally speaking, you need to apply for a building permit if the renovation of the house involves moving structures, such as moving the load-bearing walls of the house, or changing the roof, expanding the living room, etc. The permit is usually reviewed and issued by a building surveyor, which has Council or individual.
Architectural surveyors will ask you to provide corresponding construction drawings, and review whether the contents in the drawings comply with the relevant construction regulations, such as whether the pipe layout and structural materials meet the relevant regulations.
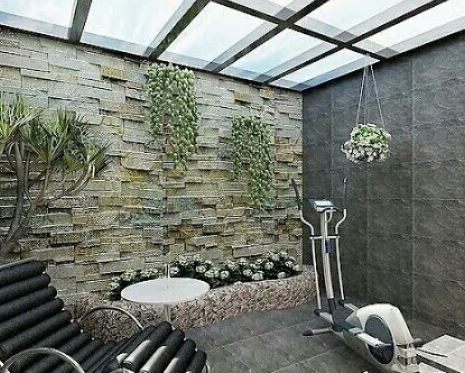
What is DA
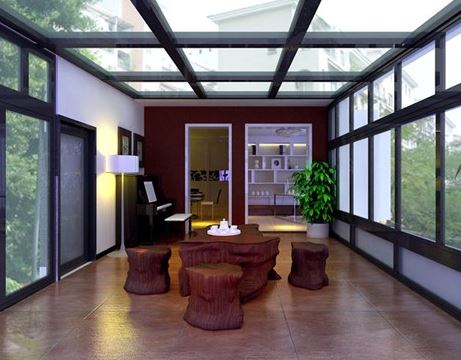
During and after construction, the building surveyor will also check and certify that all constructions comply with relevant regulations. Planning application permission, also known as the development “approval”, English called planning permit, generally speaking, when you need to make major renovations to the original house (mostly in the old building protection area) or simply push to development and reconstruction (in one piece When 2 or more real estate projects are built on the land, you must apply for a planning permission (DA)
In most cases, DA is approved by Council. Council generally does not check the construction details at this stage. It is purely based on the planning bill to see whether the overall design plan meets their requirements and policy guidelines. Construction can only be carried out under the premise of obtaining planning permission. Of course, construction permission is still required before construction. Application approvals are mostly planning permission (DA). Obtaining planning permission (DA) in the process of real estate development is actually the first value-added process of real estate development. Once a piece of land is allowed to be divided and developed, new value will be conceived. For those who are developing for the first time, applying for a planning permission (DA) is a long and uncertain process.
At a macro level, when the Council formulates various planning terms, it is based on whether the planning in a certain area meets the economic, environmental and social development needs; whether it provides new housing space and supports the planned growth of the population; increase Whether the housing can be matched with the existing infrastructure such as transportation and shopping; whether the regional consistency is maintained; and whether it affects the neighbors, etc.
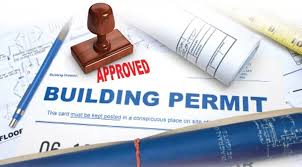
Specific application process for DA approval (if you have land and plan to develop it)
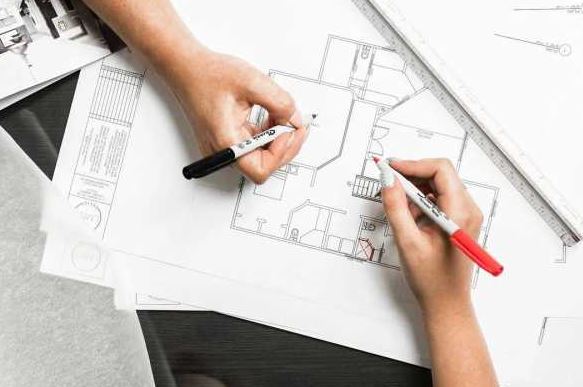
Step 1: Complete the design and submit the application
The architectural designer you hired draws the architectural drawings on the premise of the planner’s preliminary suggestions, and these drawings include the floor plan and facade of the new house;
The layout on the floor plan of each building; the layout of each floor in each building (including the location of the garage, kitchen, toilet, bedroom, etc.)
The illumination angle of each building and its impact on the neighbors; greening layout design, etc., and then send the report issued by some third parties together with the council where the property is located for approval
Step 2: Council requests supplementary materials and initial review feedback
After the Council receives your application, it will generally give an acknowledgment letter in about a week, which includes replying to the receipt of the application and the internal staff of the Council has assigned this application to specific staff for approval
Then, a preliminary feedback (Request for further information) will be written back in about 30 days, including the information that needs to be supplemented; some Council believes that it does not meet the regulations and needs to be revised
Step 3: Modify the plan and submit again
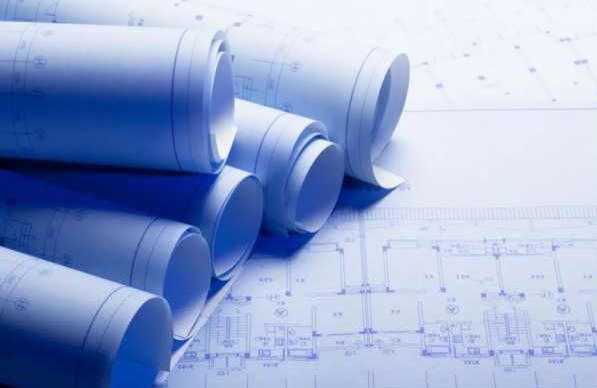
After receiving the second written reply from the Council, your architectural designer will start the corresponding work according to the content required by the letter. First, you will contact you to explain the changes required by the Council and discuss the necessity and feasibility of these changes with you.
If you accept these modifications in principle, the architect will modify the corresponding drawings (if you do not accept the modification suggestions, make preparations for the negative thinking of approval), and the architectural designer will also provide further supplementary information and third party supplementary reports.
Step 4: Publicity
The Council will publish your revised design to your neighbors. The form of publicity includes sending letters, websites and setting up notice boards on the house site.
During the public announcement period (generally 14 days, 28 days before and after Christmas) if no neighbors object, and Council is generally satisfied with the revised plan, a conditional planning permit will be issued.
However, as long as there is a neighbor objecting, Council can only issue NOD (decision to issue an approval, but it is not officially approved). If no neighbor appeals to VCAT within 21 days after the NOD is issued, Council will issue a conditional license.
If the scheme is more controversial, Council may refuse (Notice of Refusal). In this case, the applicant has 60 days to appeal, which is invalid after the deadline.
To add, it is not a great thing to be appealed to VCAT by a neighbor or directly rejected by the Council. In some cases, the developer may want to get the expected result by playing VCAT (this part of the content will be introduced separately next time).
Step 5: Complete the final drawings, stamped by Council
When you have modified the conditions in the conditional license, all necessary drawings and documents are complete, and at this time congratulations to you on the completion of the DA process.

A few suggestions
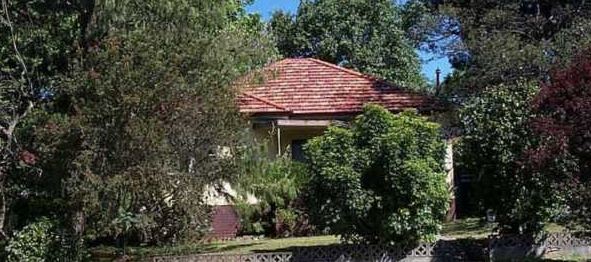
Summarizing some of the previous experiences in designing and building houses, Wanjia gave six suggestions on the renovation and addition of real estate:
Don’t just focus on the number and size of rooms
You will always feel that a large living room is better than a small living room. It is better to have two bathrooms than just one. However, when doing addition or alteration design, experienced designers will definitely not only consider the two aspects of quantity and size, to remove or extend the cost benefit of the floor layer, and to improve the flow of house users’ activities in the house. , Upgrade public areas (such as storage rooms, storage cabinets in the wall), continue the architectural style of the old house, etc., are aspects that need to be considered.
In addition, if the addition or reconstruction is to increase the space of the house, the layout of the kitchen, bathroom and storage room must be reconsidered.
Don’t worry about the changes in the kitchen and bathroom
If you want to increase the value of the property, it is best to start with the bathroom and kitchen. Adding a bathroom, or decorating an existing bathroom to be more stylish, will increase the value of the property. Buy some lacquer to paint the kitchen door and replace it with a new door handle. If the splash plate is made of porcelain, then repaint them with porcelain paint.
Extend the outer wall-the roof and foundation also need to be lengthened
Many people think that it takes a lot of money to move the equipment in the bathroom, but if you plan to replace the wall and floor tiles, then these devices will be replaced anyway, which is definitely more expensive than changing the pipeline in the wall Less. So, if you are planning to make major changes, then changing the location of the bathroom may give the design more possibilities.
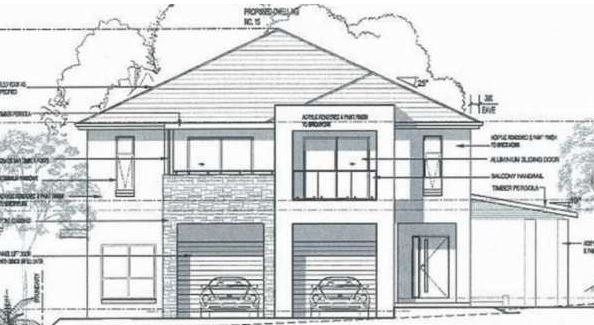
Compared with most buildings in Asia, it is relatively easy to replace water pipes and water supply because New Zealand uses more wooden structures.
Don’t overestimate the value of the house
One fact: many houses will be better if they are torn down and rebuilt.
The most wasteful way is to add a layer above or below the house. Unless your house is a historical heritage house protected by the government, if you really need the second floor, whether it is to see a better sea view or just to add some space, a more reasonable strategy is: demolish the house Part, and then rebuilt this part into two floors.
Garden landscape design is important
If you are considering adding or remodeling for sale, you should actually spend your money on garden beautification. Because this kind of garden landscape design rarely needs to apply to the Council for various Consent, so the project will be much faster, and compared with the addition and reconstruction, it can also save a lot of costs.
It is difficult to estimate the cost of addition and reconstruction
According to our many years of experience in residential design and project management, even if it is approved by Building Consent, there are still many details that are not reflected on the drawings. For example, replace the current wall? Repaint the exterior of the house? These contents require an experienced builder or designer to spend a lot of time and effort to communicate and reach agreement with customers.
Generally, an addition or reconstruction project with an estimated value of $200,000 will require a work content report of more than 5,000 words.
If you are more concerned about cost, you must tell the designer your budget ceiling first. Once the designer knows your upper limit, he will design according to this upper limit; at the same time, he can also get some cost estimates from the builder to ensure that it will not exceed the budget. This is also the benefit of early intervention by the builder, and it is also very useful.
The key to remodeling and addition projects still needs to hire a good designer. In order to meet the requirements of the client, the designer must spend more time than the application of Building consent to clarify the scope and risks of the project
