Forecast population growth and development
Population growth forecast for Victoria is significant in the foreseeable future.
Boroondara’s population is increasing and the demographics are changing which has implications on the quantity, use, distribution and design of open space. The estimated residential population of Boroondara in 2011 was approximately 168,000 persons. This is forecast to grow to about 184,000 persons by 2026, which is approximately a 10 per cent increase of around 16,000 people. More than 9,000 new dwellings are forecast to be added to the housing stock in Boroondara over this same time period. Some precincts will change more than others and recent trends have been towards higher density development in activity centres. The precincts with the greatest change forecast include Hawthorn, Balwyn, Kew, Camberwell, Balwyn North, Glen Iris and Hawthorn East. Additional to the residential population is the worker population which is estimated to increase by approximately 7,000 between 2011 and 2026. These will also be located in the activity centres and commercial corridors. With increasing urban densities there is a trend towards people having less private open space and a greater reliance on public open space to maintain their physical and mental health and wellbeing. This change will require improvements to the overall quantity, quality, diversity and natural features in open space to cater to this increased population.
Climate change
In this time of climate change it is increasingly important to focus on sustainability in all aspects of open space, provision, design and management.
Urban heat island (UHI) effect
This is the localised increase in temperature in urban areas due to the greater presence of non-porous surfaces that absorb heat during the day and then radiate heat during the evening resulting in longer sustained periods of heat, particularly during the late afternoon and evening. This can have significant impact on human health and comfort particularly in the elderly and frail due to heat exhaustion. Increased building heights and urbanisation of the activity centres particularly has the potential to create warmer microclimates within the centre. Provision of well distributed open spaces with natural features in the activity centres including surfaces that absorb and store moisture and provide shade will help offset the build up of urban heat. This may include changing the design of some existing spaces and or the provision of additional open space.
Sustainable water use
The more extreme weather patterns that are forecast to result from climate change are likely to increase the prevalence of severe storms contrasted with longer dry periods, as experienced recently with the 13 year drought in Victoria. With more recent research recommending to retain moisture in the landscape to mitigate UHI effect, there is a need to investigate sustainable water capture, treatment, storage and reuse in the urban landscape including in open space. This has been reflected in design and management recommendations along with the recommended sizes of open space that consider inclusion of these features in future open space.
Health and wellbeing
Some of our open spaces are experiencing high levels of structured sporting and unstructured recreational use, with demand exceeding the capacity of the existing open space to meet the existing demands for use. With forecast population growth and increased urban densities, open space will need to change and expand to accommodate increased levels of use to adequately support changing community health and wellbeing needs.
Additional open space–Criteria to assess the need for additional open space
This strategy recommends some additional open space in Boroondara is likely to be needed in the longer term if the forecast future change occurs. In the majority of locations the need for additional open space is catering to both the forecast population and the existing population, while in others it is primarily for the forecast future population. The following criteria has been used to assess where additional open space is required:
• Where people live or work without any open space within safe walking distance.
• Where a substantial increase in population is forecast and the existing open space is already well used and will be insufficient to provide for increased demands placed on it by the forecast future change.
• Where there is an identified need for a strategic link in the open space network
• Where features of natural or cultural significance require protection in public ownership.
• Where there is a lack of diversity of open space type resulting in lack of accessibility for all. Based on the criteria, the strategy has identified where additional Local and Small Local open spaces are likely to be required as described in the individual precinct descriptions in Section 7 of this strategy. Criteria to assess the suitability of land as open space All land proposed as new open space will need to be suitable for this purpose as the quality and the location of the open space is as important as the size. The criteria is described in Table 6A.
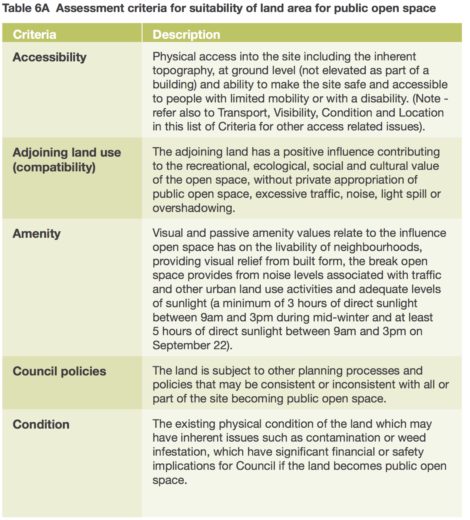
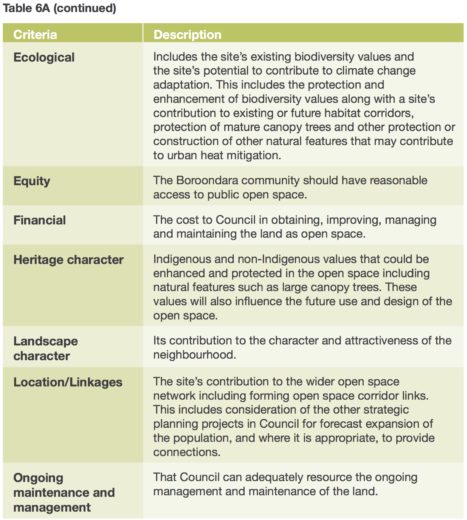
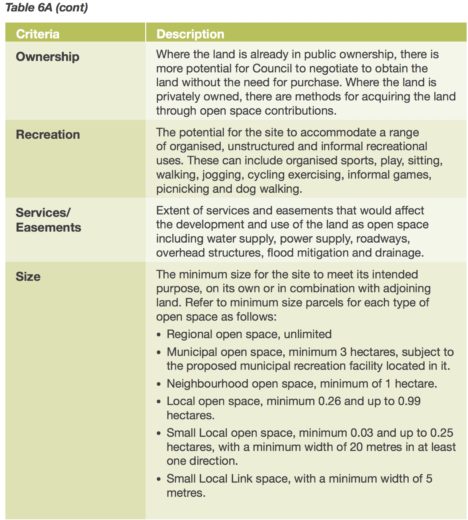
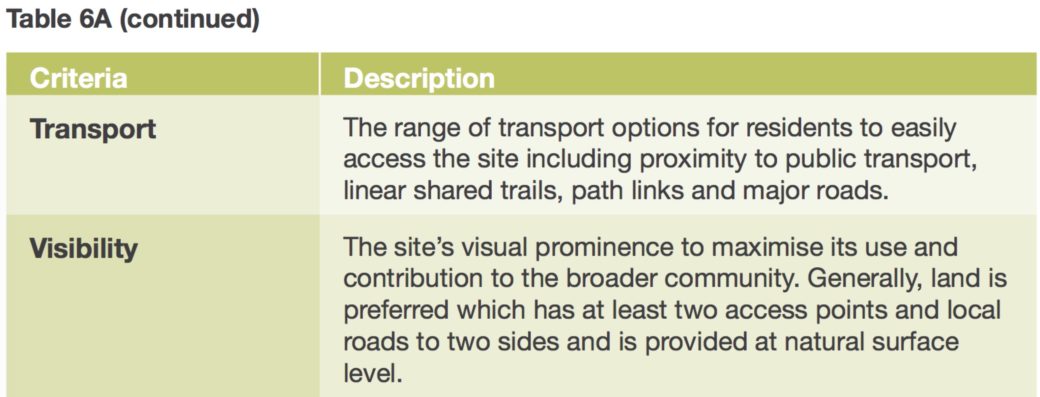
Method for acquiring/securing additional open space.
It is likely that a range of methods will be required to secure additional open space using a combination of the following:
• as a land contribution as part of a future subdivision
• conversion of existing public land to open space
• conversion of Council owned land to open space
• purchase of undeveloped land
• purchase of developed land
• inclusion of a Public Acquisition Overlay.
Changes to forecast development
If there is substantial change to the location or intensity of forecast development in this strategy, the priorities for actions linked to the intensity and rate of development will be adjusted to reflect this. The changes will not alter the criteria, which can be used to identify additional open space beyond what is in the strategy if there is significantly more growth than anticipated and described.
Open space contributions from future development
The strategy has planned for the forecast future population change. The strategy recommendations include additional open space, provision of facilities and upgrades to existing open space to meet the needs of the forecast population. Refer to the Implementation Section of this strategy for a description of the contributions framework.
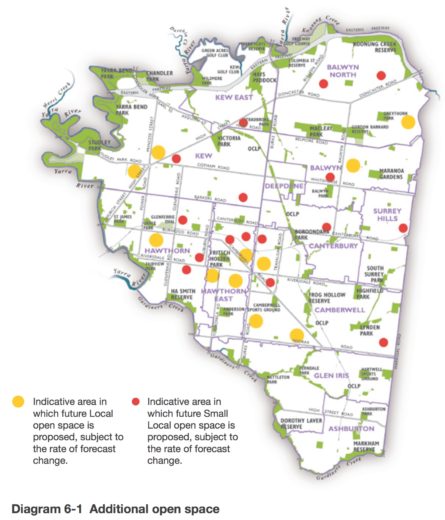
Improve community health and wellbeing
Open space encourages people outdoors for a range of reasons which can include: to participate in physical activity; to relax and unwind; to meet people and socialize; to play and have fun; to enjoy being outside in the fresh air and the sun; to stroll; and to enjoy being in a natural setting. These reasons listed are not all necessarily satisfied in the one open space. The Strategy is about improving the diversity of the existing open space system and adding to it where needed to better meet the aim of improving accessibility for all.
Increasing the diversity of use of Municipal open space
One of the key values of the open space network is the excellent sporting facilities and in particular the sporting fields located throughout the municipality, which are well used for structured sporting use and informally by the community. There are locations where the sporting fields are in high demand particularly during the late afternoon and early evening, and on weekends. In the longer term, opportunities will be investigated for the provision of two additional areas that can accommodate intensive outdoor sports field training purposes (estimated to be approximately 1 hectare in size). This is proposed in order to free up some of the natural turf sports fields in the existing Municipal open spaces for unstructured recreational activities during peak times, and allow the sporting clubs to expand their training programs where required. The location of these two open spaces is subject to further investigation with one likely to be required in the north and one relatively central in the municipality.
Provide open space within easy walking distance
Some of the beneficial effects of having open space nearby include: being outside in the fresh air; for children to explore and play; to exercise; to relax and unwind; and to have access to a natural setting for people living in areas of higher urban density. As urban densities increase and our lifestyles change, the need to be within an easy walk of open space to be outside is increasing. This strategy recommends upgrading some of the existing areas of Small Local and Local open space, particularly within and nearby activity centres. The strategy also identifies locations where the provision of some of additional Local and Small Local open spaces in and around the activity centres may be required in the future to meet recent or forecast future population change. Refer to the Precinct recommendations in Section 7 of this strategy for more information on the locations for proposed additional Local and Small Local open space and improvements to the quality of the existing network.
Upgrades to existing open space
Open spaces will be upgraded to include a diversity of facilities that encourage people of all abilities and ages to participate in social and physical activities and events. Additional trees will be planted where appropriate to increase shade, natural character and canopy cover in the open space. Within the local neighbourhood the aim is to achieve different open space character types so there is a diversity of spaces to choose from. The sense of open space without the clutter of built form and infrastructure is highly valued by the community. Upgrades to open space will include the value of the open parkland character in the design guidelines for future concept master plans and facility upgrades including building and sports facility upgrades in open space.
Environment and sustainability
Biodiversity
Biodiversity values in open space are guided by the Urban Biodiversity Strategy and other related assessments. This strategy recognises these plans and has also identified some key actions to support and improve biodiversity values in open space including:
• Advocate for relevant Victorian government agencies to secure additional public land along the Yarra River as identified in the existing Public Acquisition Overlays and expand the public open space corridor. This will allow access to and improvement of biodiversity values as well as recreational values.
• Continue to strengthen the habitat corridor values along the waterways in Boroondara with revegetation of the riparian corridors and increasing the width of these where appropriate.
• Strengthen the biodiversity values where appropriate in the Outer Circle Linear Park.
• Prepare an Urban Forest Strategy to facilitate increased presence of mature canopy trees where appropriate in the public realm including in public open space.
Climate change
Open space can mitigate some impacts of climate change in the future, and this strategy has identified the following relevant actions: • Increase the presence of natural features in open space including large broad spreading canopy trees, moisture absorbing surfaces and sustainable capture and reuse of water in open space to off-set urban heat island effect.
• Investigate the provision of additional open space to increase accessibility to open space for the community, particularly where the open space provides a respite from heat wave conditions as experienced in recent years.
• Investigate the provision of additional open space in areas that are forecast to receive increased urban densities, to off-set the build up of urban heat. • Improve pedestrian and cycle access to open space to reduce reliance on vehicle use as the means of transport to reach open space.
• Increase the set back of recreational infrastructure from the waterways, where feasible, to allow them to adapt as required to forecast increased severity of storm events.
Sustainability
Provision, design and management of open space can improve meeting Council’s sustainability objectives. Some of these are included in the climate change section above, and others include:
• Continue to support existing programs to reduce reliance on potable water for open space management and maintenance. • Integrate stormwater capture, treatment and reuse as a key source of sustainable water in future open space design and upgrades where appropriate.
• Ensure adequate area is provided to incorporate sustainable water re-use infrastructure features when planning for and designing new open space.
• Reduce emissions in open space by utilising the most energy efficient products in facility and open space design.
• Design new and existing facilities to minimise energy consumption by incorporating ecologically sustainable design (ESD) principles into all future designs including passive solar orientation and design.
• Use sustainable materials in future open space design including consideration of their source, full lifecycle cost and ongoing maintenance.
