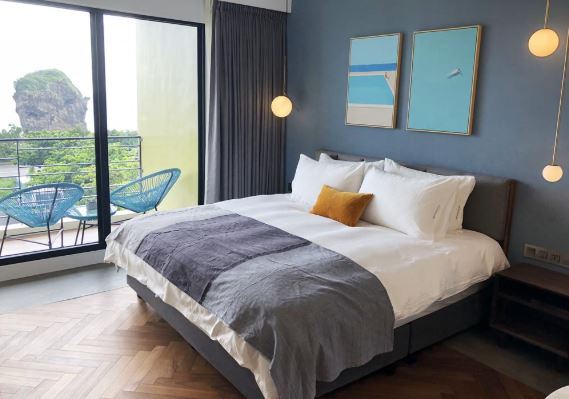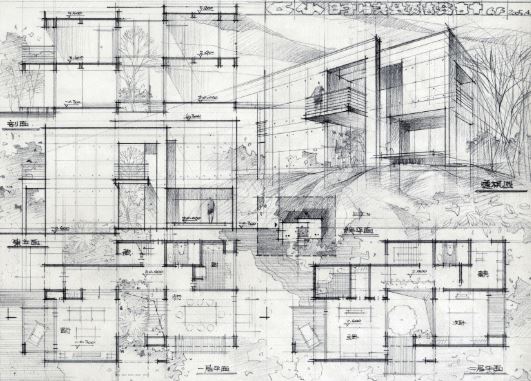
Why are Australian houses generally cold in winter and hot in summer? Many times the main cause of this situation is the orientation of the house.
House orientation refers to the use of various natural factors including seasonal changes in building construction. Towards this kind of passive house design rarely appears in the list of buyers’ consideration of house purchase conditions. But if the design of the house is reasonable, it can not only make your house more attractive, but also greatly reduce your dependence on heating and air conditioning, thereby reducing the energy expenditure of the home.
So, how do buyers determine whether the orientation of the house is reasonable? Wanjia will bring you some tips to help you easily solve the problem of housing orientation~
Lighting is very important for any type of building property, but different types of properties have different lighting capabilities.
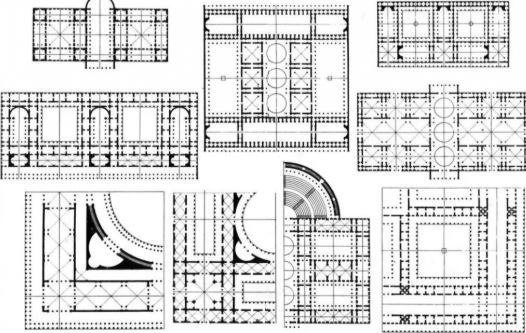
House VS Apartment
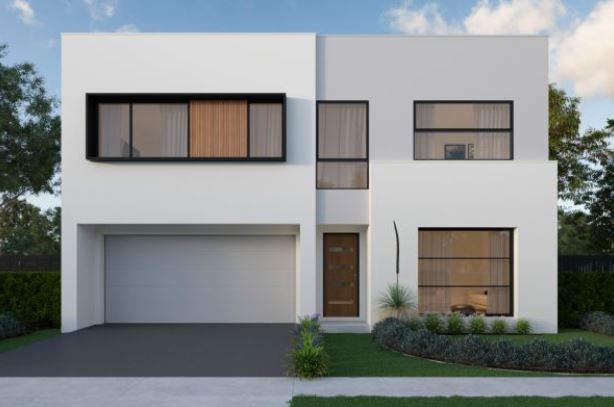
For villas, in Australia, generally speaking, the north-facing house is ideal for daylighting, and the sunlight can fully enter the house. In this way, in winter, the house is equivalent to passive solar heating, while in summer, the cool north facade can also prevent heat penetration and play a role in heat insulation. Brent Marvin, MD+A design manager, told us that the orientation of the house, especially when it comes to daylighting, determines the energy use of the house.
“What many people don’t realize is that most houses are not ideally oriented, causing them to consume too much energy.” He said.
“A well-oriented house is like a luxury yacht, which can make full use of all the resources endowed by nature; on the contrary, a poorly designed house is like a giant oil tanker, although it can also move forward, it has to bear huge energy consumption. .”
However, this issue is not so important for apartment projects. When it comes to the lighting of the apartment, it is difficult for us to make much changes to it. Unless you buy an off-plan apartment, you can choose the orientation of the apartment and the location of the windows. In addition, in apartment buildings, light does not play a key role in energy consumption or livability.
Therefore, when it comes to the orientation of high-rise apartments, the viewing angle becomes the most important factor.
Geographical factors
The optimal orientation of a house depends on its geographic location. If you buy a villa project in a southern city like Melbourne or Hobart. Then the house facing north is undoubtedly the first choice.
If you are in the north, then the opposite is true. How to use shade, indoor and outdoor blinds to reduce the sunlight entering the house as much as possible is the key consideration when choosing the orientation.
North facing
In the cold season, the well-oriented houses can use the north to fully daylight.
Understanding the position of the sun in different seasons is the key to the design of the house. In short, the sun’s altitude is 67 degrees in summer and 32 degrees in winter. If you can design the windows in a high position facing north according to this situation and combine the excess shadow with a ratio of 1:2, then your house can enjoy the warm winter and cool summer living environment while protecting privacy. This may sound complicated and highly technical, but if it is balanced from the beginning, it will greatly reduce the indoor temperature difference in different seasons. The north-facing house is suitable for the use of stairwells and extensive use of glass windows for full daylighting.
Don’t just consider one side
Is house orientation really so important? How should investors choose the right direction of housing? Many buyers will say that the courtyard facing north is the best, but Mr. Marvin told us that this is not the case. Analyzing the house from all angles is the most important.
According to Marvin, it is best to look at the location of the house first to ensure that the house can blend with the surrounding natural environment from all directions. In most cities, if you like to spend outdoor time in the courtyard in the afternoon, then your courtyard is best to face the west. This means that the front of the house faces the morning sun from the east. At the same time, facing the street is even more icing on the cake. You can match it with a small porch or alcove to complement the street scene, but many buyers do not notice this.
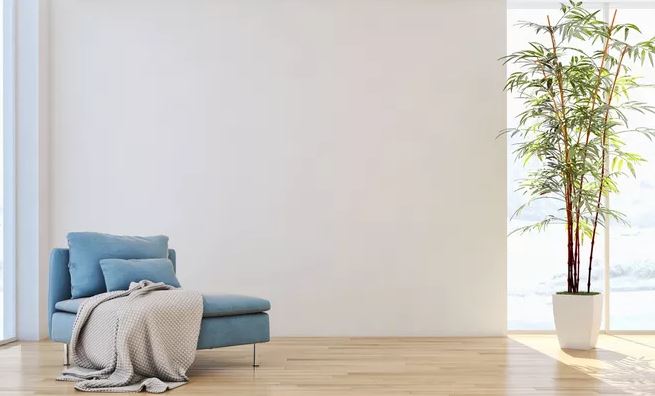
Building insulation
If you want to get enough heat indoors, you need to let sunlight shine on the surface of hard materials as much as possible, such as the house’s plate structure, the internal split cement layer or the tile floor. In this way, after receiving the sunshine in the daytime, the heat will be slowly transferred and released in the colder period of the night. However, remember to cover these heat-absorbing surfaces during the hot season.
Building insulation
If you want to get enough heat indoors, you need to let the sun shine on the surface of hard materials as much as possible, such as the house’s plate structure, the internal split cement layer or the tile floor. In this way, after receiving the sunshine in the daytime, the heat will be slowly transferred and released in the colder period of the night. However, remember to cover these heat-absorbing surfaces during the hot season.
landscape
We have all heard the word “million-dollar view”. If your house has a high position or excellent view, be sure to make the most of it and let your house design better integrate with these favorable conditions.
If you add a window, a terrace, or remove a wall and install a glass door in the desired direction, this may greatly increase the value of the original property. Unfortunately, however, older houses usually have smaller windows and protective barriers. Therefore, this type of house should be replaced with large and stylish windows to get a better view.
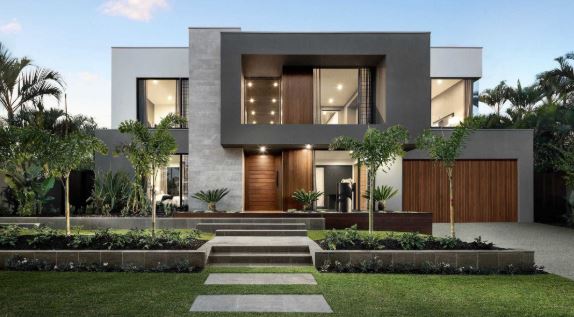
How to introduce sunlight to a shady room

Chaoyang is the basic requirement for residential design. Too many examples have been found: the main living space is not facing north, that is, it is not Chaoyang. After careful analysis, Wanjia summarized several reasons:
The first reason is to reduce construction costs. Most of Melbourne’s terrain is undulating, and most ordinary houses are rectangular. At this time, the most cost-saving option is to arrange the rectangle along the contour line-rough understanding is to build along the terrain. The terrain may tilt in any direction.
The second reason is that there is an important landscape in a certain direction, and the house is naturally built in this direction. For example, the tens of kilometers of coastline from St Kilda to the Mornington Peninsula along the southeast of the city center is the location of Melbourne’s most expensive house. Especially the houses on the front line of the sea, they have a common feature: all the houses are facing west. Because the sea is to the west. The tens of millions of dollars is a bunch of western drying rooms.
The third reason seems to be related to lifestyle habits. Local Australians, one of them is the excessive use of air conditioners in their lives, which reduces the need for good orientation. The other is that they especially love outdoor life and spend a lot of time outdoors. They don’t seem to care much about indoor sunlight.
