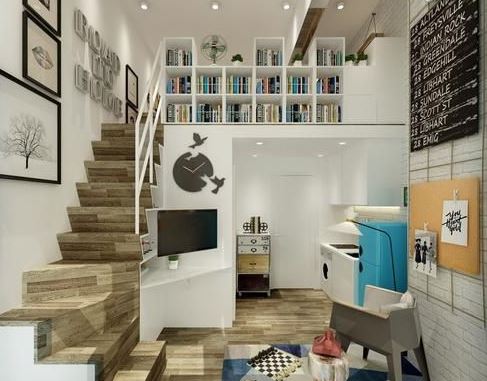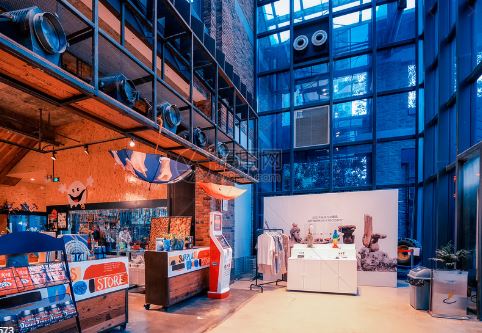
Foreword
In the domestic context, it refers to a commercial and residential dual-use house with a floor height higher than that of an ordinary house and divided into small rooms. LOFT’s explanation in the Oxford dictionary is “the attic under the roof, where things are stored”. But the so-called LOFT refers to those “high open spaces that are transformed from old factories or old warehouses and rarely have internal walls partitioned”. Other loft forms include:
Commercial LOFT
It refers to a building with a height of 5 meters, and the second floor is a storage or office space. Usually a factory with offices on the second floor.
Shipyard LOFT
In the shipyard, a raised area or workshop for workers to adjust the noose.
Pier LOFT
A large and open space for workers to prepare ships for launching.
Church LOFT
Some churches have a choir LOFT, an area where choirs can stand or sit while singing. Sometimes the church organ is also in LOFT.
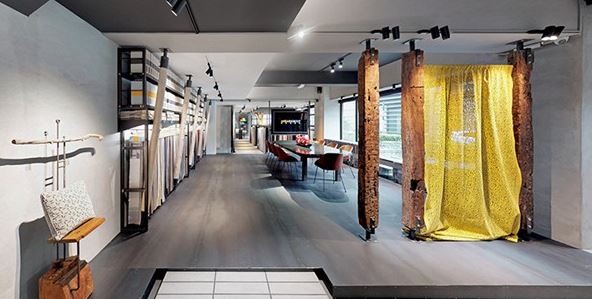
LOFT is a style
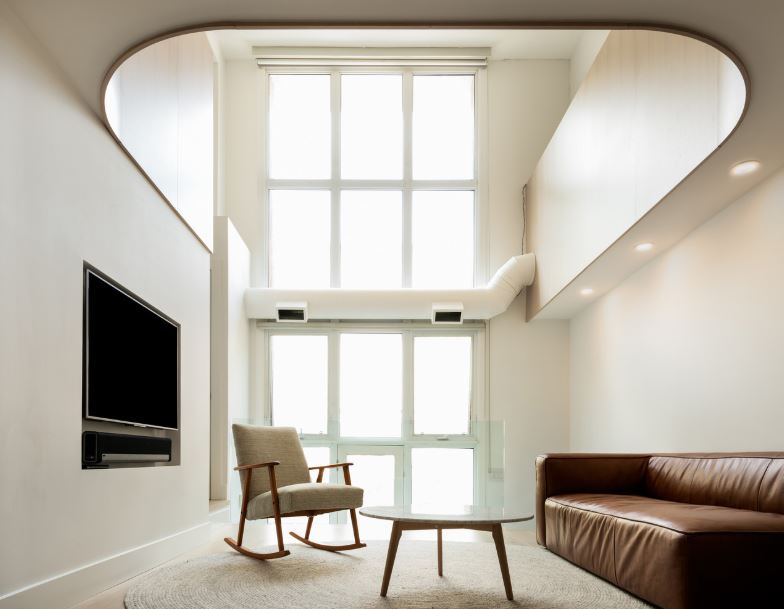
The LOFT style gradually became fashionable in the late twentieth century and evolved into a fashionable living and lifestyle. This living lifestyle for the first time appeared in New York, USA. The design is to modify the factory or warehouse into a studio and Living room. The loft style is characterized by a tall and open space, a double-layer double-layer structure, similar to the stairs and beams of the dramatic stage effect. In this empty and quiet space, the imagination of designers and occupants pervades. They follow the guidance of their hearts and divide this large-span flowing space arbitrarily, creating mezzanine and semi-mezzanine, setting the reception area and large and open Workspace.
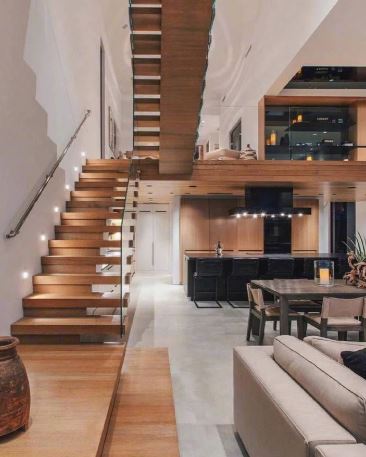
So how to create a LOFT style
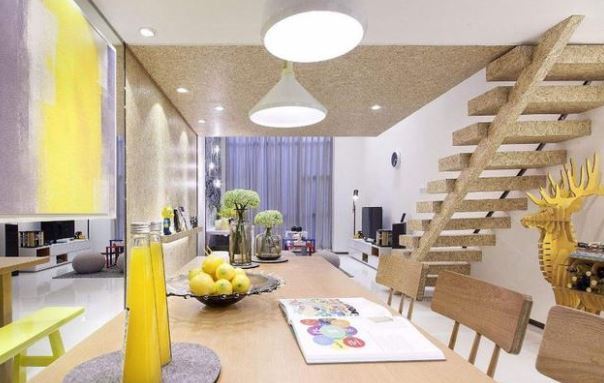
As few physical walls as possible
The design of LOFT is open, so the use of solid walls should be minimized during decoration. For example, soft partitions can be considered. For example, large glass doors not only have the effect of isolation, but also do not affect the lighting problem.
The general loft type has a long depth, and how to light and ventilate indoors is an important issue. Some lofts will reach a depth of 6 meters, and there is only one window in the room. The owner hopes to make a barrier to ensure personal privacy, but it ignores the lighting and ventilation problems, so it is recommended that the landlord should pay attention to the use of different storey heights before the decoration Functional partition problem.
Reasonable space layout
The loft style unit should be reasonable in terms of space planning, otherwise the space will appear messy. Generally speaking, the kitchen, living room and dining room are set downstairs, and the bedroom and study room are set upstairs, which not only ensures the privacy of the host family but also does not reduce the interaction between the family members.
The theme color is taboo and mixed
Color matching is the key to interior decoration, especially in a small space. Reasonable use of color can play a role in capacity expansion. If the main color of the loft small apartment decoration is not more than three, the color matching should not exceed five.
Staircase diversification
In a duplex house, stairs are indispensable. It is best to install handrails on both sides of the stairs to ensure the safety and stability of the stairs, so as to avoid accidents when people and children come up and down the stairs.
The style and material of the staircase are very important. The staircase is divided into wooden, steel, glass pedal and steel-wood style, each of which has its own style. For example, the steel staircase has cool colors and many corners. It is suitable for single people and not suitable for families with children. No matter what kind of stairs you choose, you must meet the overall decoration style and actual needs.
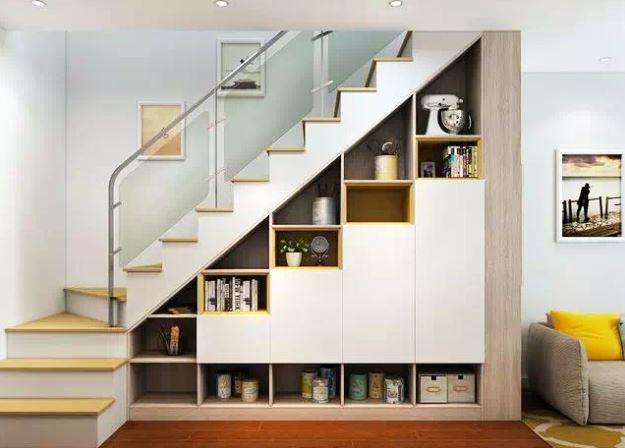
LOFT is also a type
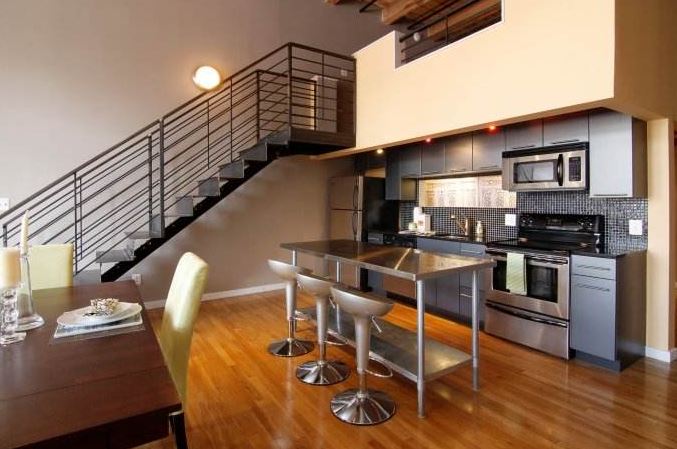
In general, the characteristics of loft buildings are as follows:
- Tall and open space, upper and lower double-layer complex structure, similar to the stairs and beams of the stage effect
- Mobility, barrier-free in the house
- Transparency, reduce privacy
- Openness, all-round combination between units
- Artistic, usually the owner decides all styles and patterns
Many young people like the loft apartment type. On the one hand, because the LOFT apartment has superior advantages over other ordinary residences in space transformation, the owner can more reasonably decorate and build his own personal residence. On the other hand, the price advantage of the LOFT apartment It can also reduce the economic pressure on home buyers.
Loft apartments generally have an area of 30-50 square meters and storey heights of about 3.6-5.2 meters. It is generally calculated based on the floor area of the first floor, but the actual use area is much higher than the sales area. If you buy a loft apartment, the selling price may be only 50 square meters. The actual use area can reach nearly 100 square meters. The high space is rich in changes, you can completely design it according to your own preferences.
Everything has two sides, and loft apartments are no different. If you buy a loft apartment, you must prepare for the increase in daily living expenses because the water and electricity of the loft apartment are generally charged according to the commercial fee standard and generally do not have gas. The cost of commercial hydropower in various places is about 40%-100% higher than that of civil water and electricity. Coupled with different gas, residents can only rely on equipment such as induction cookers, and the cost of living naturally increases.
