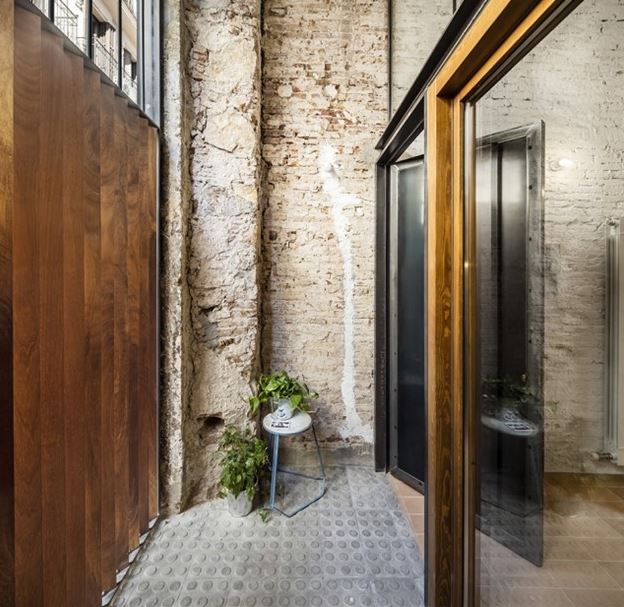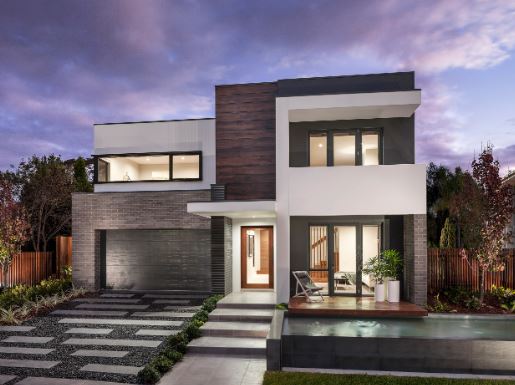
Beautiful appearance is important, but ruggedness is the hard indicator of a happy life. Wanjia Architecture today will introduce you to the basic common sense of Australian residential architecture.
Generally speaking, the construction of a house mainly includes tamping the foundation, building the wall, and building the roof and other important steps:
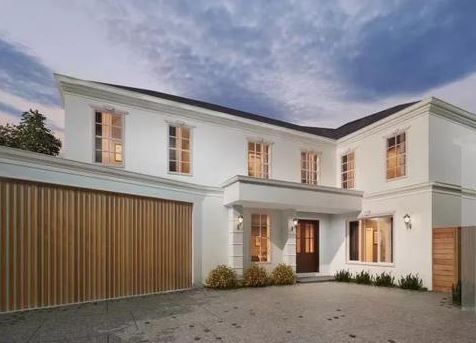

Foundation
As a foundation for building a house, laying the foundation is a crucial step
Strip Footing With Concrete Slab On Ground
Bore Pier Footing
One of the most common types of house foundations in Australia is paved foundations, where the foundation beams are cast together with the foundation layer. Under the conditions of good drainage and stable geological conditions, it is a very reliable type of foundation.
Generally speaking, when the surface bearing capacity of the soil is less than 100 kPA, the column foundation will relatively save construction costs on the premise of satisfying the structural design, and thus is widely used in construction.
If you want the house to withstand the test of time and the erosion of years, a solid foundation is the most critical step. After careful investigation, careful design and careful construction, we will guarantee your long-term residence in the future. Therefore, it is essential to find a high-quality real estate agency for you.
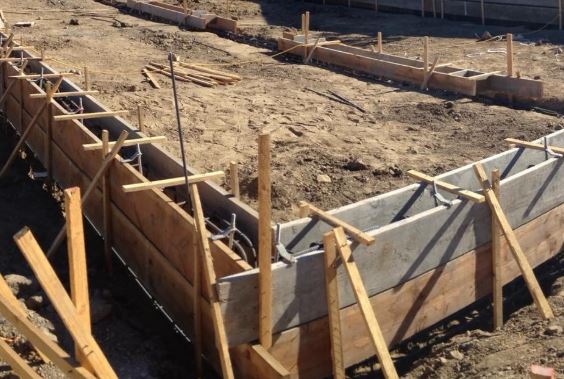
Wall
Wanjia will introduce three materials to everyone:
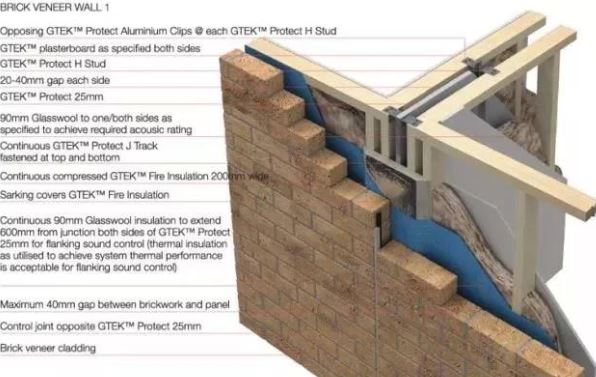
Brick Veneer Wall
Concrete Block Wall
Double Brick Wall Brick Cavity Wall
Compared with wooden walls, customers are more inclined to buy brick-walled houses. In fact, the brick exterior wall of this type of house is more of a decoration, which does not play the role of actual load-bearing. The wall structure is still very different. The outer layer of this wall is laid with a layer of brick, the internal main structure is still wooden, a certain gap will be left between these two layers, and insulation and sound insulation materials will be filled in the middle, which will keep the indoor temperature, It is very important to eliminate noise (such as: glass fiber, foam and organic fiber polymer).
The concrete block wall is supported by reinforced concrete, built with prefabricated concrete blocks, and then poured with concrete. Its internal structure is similar to the brick wall, but compared with wooden walls, the problem of termite corrosion is relatively less.
The double brick wall is made of two layers of inner and outer bricks, and there is a gap in the middle to tighten it with metal beams. However, it has not been commonly used in the construction of new houses in Australia recently.
Wall support
If you want the house to be able to shelter from the wind and rain for a longer period of time, and to resist earthquakes and disasters, then the other structural components of the wall are also indispensable. At present, the main structural components of the wall of Australian houses are the following:
Steel Bracing
Timber Bracing
Wall Tie Downs
The steel bar is fixed between the wooden frames at a 45-degree angle, which can effectively carry the lateral load of the house. It is fixed with a steel bar and a screw buckle. Although this structure has good tensile strength, it cannot resist longitudinal pressure. At present, the steel support structure is gradually being replaced by wood support.
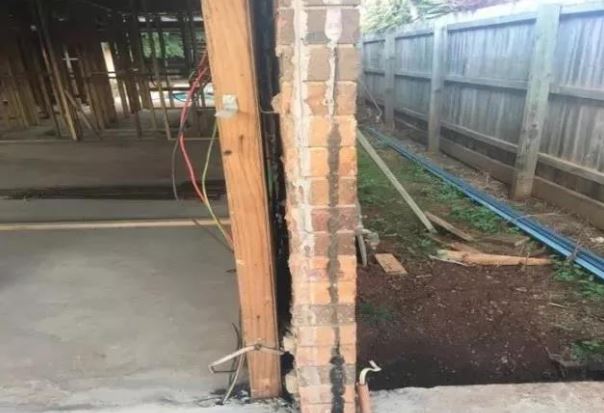
Timber support has been integrated with the wall design. Because this design can bear pressure in multiple directions, it has now become the mainstream of house construction components. Tightening the wall ensures the stability of the whole frame of the house, ensures that the house can withstand the lift from all directions and the pressure against strong winds, and ensures the overall firmness and safety of the house.
Load / Non Load Bearing Walls
The load-bearing wall can provide favorable support for the long-span roof, and transfer the load from the roof to the foundation. Generally speaking, the wall inside the house cannot bear the weight, and the external wall is generally connected to the foundation. It bears the weight; however, the design structure of each house is different, and it will depend on the situation. If the customer has doubts, you can consult Wanjia Construction.
Openings – Windows / Doors
The installation of doors and windows in house construction requires large openings, and the standard wooden frame is not enough to support, so the lintels are needed to reinforce the load-bearing, so that the doors and windows themselves will not directly bear the weight, thus ensuring that they are not squeezed Deformation.
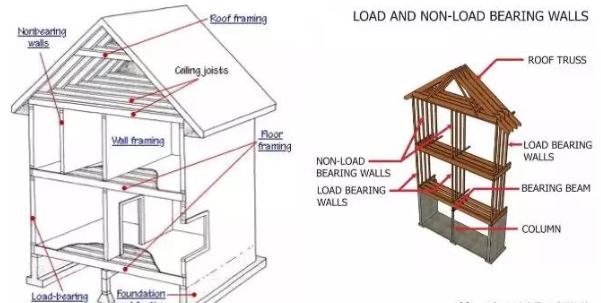
Floor Framing
Whether building single-storey or multi-storey houses, the floor frame structure is essential.
Both the load-bearing layer and the girder of the floor must be able to withstand all the floor loads. At present, the wooden floor frame material is commonly used by the public.
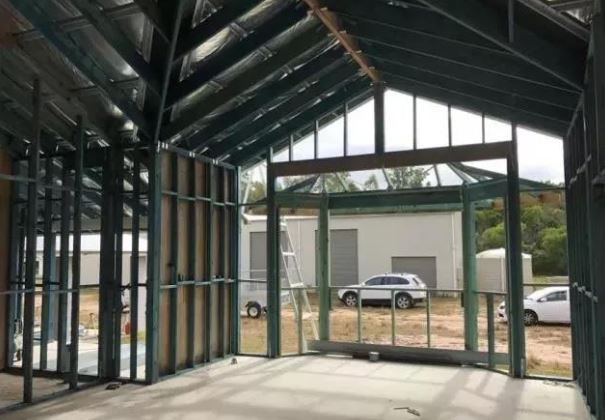
Roof Design Common Roofing Types
From the perspective of materials, the common roof claddings in Australia are made of steel and tiles
As Australia has the same demand for this, steel roofs have become popular in Australia in recent years. The steel roof has the characteristics of simple maintenance, variety of colors, and durability. Therefore, the steel roof is usually added with a heat insulation layer to make up for the lack of heat absorption of the metal roof.
From the appearance point of view, there are many roofs in Australia. Common roofs have large slopes and cross shapes. In addition, there are two spires, four spires and butterfly shapes.
No matter what kind of roof, the internal structure is built by multiple solid triangular wooden frames, because the triangular row structure is the most stable.
From the roof drainage system, the drainage system of ordinary houses is usually installed at the lowest point of the roof, and then drained by the drainage system connected to the ground.
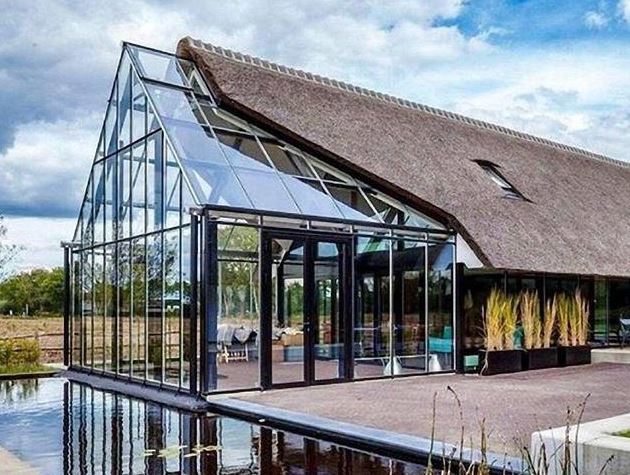
What is the interior
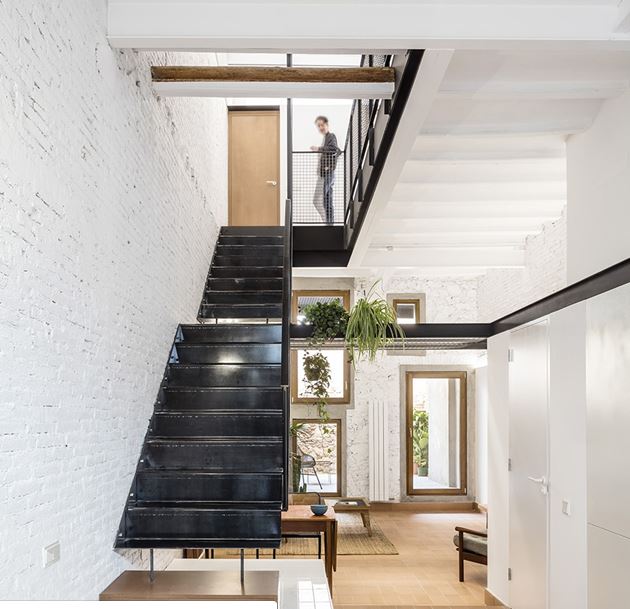
Generally, the internal compartments of the house use gypsum board, and the junction between the wall boards will be connected by special tape to avoid gaps. Finally, the outer layer will be coated with a preliminary paint first, which can help the subsequent painting smooth and flawless. As for the appearance of the house, it will be decorated with bricks, special stone materials or lime concrete. The biggest advantage of gypsum board is fire prevention, followed by sound insulation and moisture resistance.
Speaking of exterior walls, the construction requirements of some communities will be strict, so sometimes the choice of brick appearance or concrete appearance will be limited to the owner. .
For driveway and porch Fixing, interior doors, base panels, door frame beading, window sills, line legs, stair railing installation and other decorations, as well as cabinets, kitchen countertops, cabinets and baffles. Then install bathroom exhaust, mirrors, shower doors, tiles and wooden floors.
Install lamps and their corresponding switches, and ensure that the transformer box can carry all electrical appliances. Air conditioner installation and water heaters and solar panels. Sink, faucet switch and toilet, etc. Lay the cement driveway and finish the external decoration and smoothing to ensure the normal drainage of the drainage system, and then complete the cleaning. Connect the gas pipeline, because the pipeline is going to be underground, so planting trees, bushes, grass and other external landscapes is the last thing to do.
Why the building structure uses wood as the mainstream
In Australia (including the United States, Japan and other developed countries) are wooden houses, some people have this doubt: the wooden house is not strong? How long will it last?
In fact, the wooden structure is one of the most durable structures in the modern house structure, and can be used in good condition after several generations. The wooden structure has the following characteristics:
Durable: In Australia, wooden houses over 80 years old can be seen everywhere, and the oldest can be traced back to the 18th century. Royal wood and brick-wood buildings such as the Forbidden City in Beijing, China have also experienced hundreds of years.
Fire-resistance: Wood-frame houses are usually decorated with fully enclosed fire-resistant gypsum board. This combination of walls is extremely fire-resistant.
Earthquake resistance: The wood structure has high toughness and strong elastic recovery. It has strong resistance to instantaneous impact loads and periodic fatigue damage, so the seismic force absorbed in a large earthquake is small, and the structure can be used by itself when the foundation shift The elastic reset of the device will not collapse.
Electrical and thermal insulation: Wood is a good electrical insulator with low conductivity. At the same thickness, the insulation value of wood is three times higher than that of solid brick walls, 16 times higher than standard concrete, 400 times higher than steel, and 1600 times higher than aluminum. In addition, the interior of the wooden structure villa is composed of poor thermal conductors such as gypsum board and glass wool, which makes the wooden structure villa a relatively sealed space and is little affected by the external climate.
Future house upgrades are more handy: if the house is mainly upgraded or renovated in the future, the freedom of the wooden house will be higher.
During the construction process, your new residence will be regularly inspected. In addition to mandatory compliance inspections, builders will conduct quality inspections at important times. This is to find potential problems before construction is completed.
